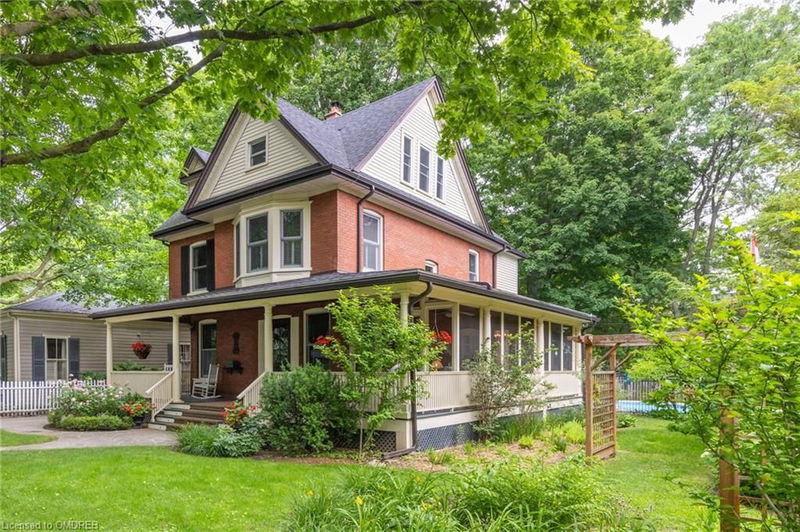Caractéristiques principales
- MLS® #: 40641783
- ID de propriété: SIRC2067198
- Type de propriété: Résidentiel, Maison unifamiliale détachée
- Aire habitable: 3 586 pi.ca.
- Grandeur du terrain: 0,17 ac
- Construit en: 1910
- Chambre(s) à coucher: 5
- Salle(s) de bain: 2+1
- Stationnement(s): 2
- Inscrit par:
- RE/MAX Escarpment Realty Inc., Brokerage
Description de la propriété
Welcome to 302 William Street in the heart of downtown Oakville. This classic red-brick home is steeped in
character and warmth. Lovingly cared for and updated over the past 54 years by the current owners, it has
beautiful gardens and mature trees. This home has over 2,700 square feet of living space and a charming
covered veranda and screened-in porch. A spacious foyer welcomes you to this heritage home. It has
hardwood floors throughout the main floor. The living room has a gas fireplace, there is a formal dining room
and the kitchen, with breakfast area, has walkouts to the backyard and the gorgeous screened-in porch where
you can enjoy dinner or relax and watch the world go by. On the second floor you will find the primary
bedroom with walk-in closet and semi-ensuite. Bright windows allow for ample natural light and lovely views
of the mature backyard. There are two additional bedrooms and a secret sewing nook is hidden on this level –
come see if you can find it! The full third floor has a family room, perfect for family games or quiet reading.
There are two more bedrooms and a 4 piece bathroom on this level – plenty of space for the entire family! The
lower level has an abundance of storage space, with a laundry room and an impressive workshop for all your
projects. Escape to your lush backyard with a fully-fenced pool and cabana change room. Deck and patio
space make for ideal summer entertaining! Perfectly situated in the heart of Old Oakville, this home is walking
distance to the vibrant downtown with exceptional dining and shopping. A block and a half south brings you
to Lake Ontario, with walking trails leading to numerous parks and the Oakville Club. Close to excellent
schools, with easy access to highways & the GO Train station, this picturesque property is a perfect canvas for
those looking to create their special home. New Furnace & AC August 2024.
Pièces
- TypeNiveauDimensionsPlancher
- SalonPrincipal14' 4.8" x 15' 11"Autre
- Salle à mangerPrincipal12' 4.8" x 13' 10.8"Autre
- FoyerPrincipal10' 7.8" x 11' 10.1"Autre
- CuisinePrincipal16' 4" x 16' 6"Autre
- Solarium/VerrièrePrincipal9' 8.9" x 28' 6.1"Autre
- Autre2ième étage7' 3" x 10' 2"Autre
- Chambre à coucher2ième étage11' 3.8" x 14' 2.8"Autre
- Salle familiale3ième étage12' 9.4" x 23' 7.8"Autre
- AutreSupérieur9' 1.8" x 13' 8.9"Autre
- Chambre à coucher3ième étage12' 4.8" x 14' 6"Autre
- Chambre à coucher3ième étage9' 3.8" x 15' 8.9"Autre
- AtelierSupérieur13' 10.8" x 14' 2"Autre
- Chambre à coucher principale2ième étage14' 7.9" x 16' 1.2"Autre
- Chambre à coucher2ième étage10' 2" x 11' 3.8"Autre
- Salle de lavageSupérieur10' 11.8" x 11' 5"Autre
- ServiceSupérieur11' 10.1" x 12' 9.1"Autre
Agents de cette inscription
Demandez plus d’infos
Demandez plus d’infos
Emplacement
302 William Street, Oakville, Ontario, L6J 1E4 Canada
Autour de cette propriété
En savoir plus au sujet du quartier et des commodités autour de cette résidence.
Demander de l’information sur le quartier
En savoir plus au sujet du quartier et des commodités autour de cette résidence
Demander maintenantCalculatrice de versements hypothécaires
- $
- %$
- %
- Capital et intérêts 0
- Impôt foncier 0
- Frais de copropriété 0

