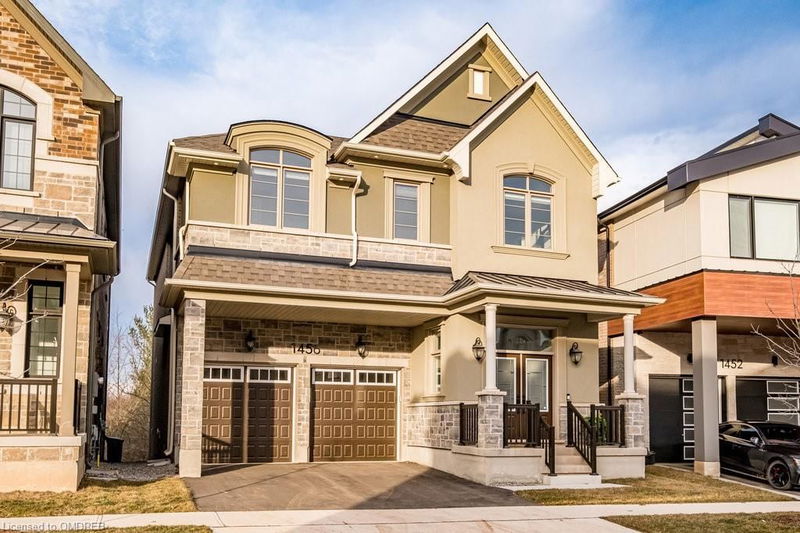Caractéristiques principales
- MLS® #: 40641338
- ID de propriété: SIRC2066961
- Type de propriété: Résidentiel, Maison unifamiliale détachée
- Aire habitable: 3 195 pi.ca.
- Construit en: 2022
- Chambre(s) à coucher: 4
- Salle(s) de bain: 3+1
- Stationnement(s): 4
- Inscrit par:
- RE/MAX Aboutowne Realty Corp., Brokerage
Description de la propriété
Welcome to 1456 Ford Strathy Cres in Oakville. This impressive property is nestled in the coveted Upper Joshua Creek area with 3,109 sq feet on a premium ravine lot. Crafted by Mattamy Homes, this Winfield model stands out with over $150K in builder upgrades plus a lot premium of $255K that create an elevated level of luxury. The home's striking features include 10' ceilings on the main level & 9' on the upper & lower levels, white oak engineered hardwood throughout, a vaulted ceiling in the great room, a cozy gas fireplace, basement walkout & electric car charger. The modern white kitchen is a chef’s dream upgraded with quartz counters, soft close cabinetry with pot drawers & oversized island complete with breakfast bar. Natural light floods the space through triple glazed windows that provide breathtaking views of the ravine. The open concept great room/dining area is ideal for hosting friends & family. The mudroom with large closet & convenient inside entry from the garage accommodates organization for all family members. Upstairs the primary suite defines comfort & style with its tray ceiling, walk-in closet & ensuite featuring a freestanding soaker tub & large glass-enclosed shower. In addition there are 3 generous bedrooms, 2 full bathrooms & laundry room. The open loft overlooks the great room & can be used for relaxing, homework or a home office. An oak staircase leads down to the massive basement w/walkout. This unfinished space includes a bathroom rough-in, large storage closet & oversized sliding doors leading to the rear yard. Situated on a quiet crescent without any rear neighbors this home is ideally located close to shops & restaurants. The surrounding area is walkable with parks & trails nearby making for a perfect blend of convenience & lifestyle. Commuters will appreciate the quick access to major highways. This home has been thoughtfully designed to create an ambience that is both sophisticated & comfortable. Visit 1456FordStrathy for photos/video
Pièces
- TypeNiveauDimensionsPlancher
- Pièce principalePrincipal14' 9.9" x 16' 11.9"Autre
- Cuisine avec coin repasPrincipal24' 1.8" x 14' 6"Autre
- Chambre à coucher principale2ième étage18' 1.4" x 14' 6"Autre
- Salle à mangerPrincipal10' 11.8" x 14' 11.9"Autre
- Chambre à coucher2ième étage10' 11.8" x 10' 7.9"Autre
- Chambre à coucher2ième étage10' 11.8" x 10' 11.8"Autre
- Chambre à coucher2ième étage10' 11.8" x 10' 7.1"Autre
- Loft2ième étage14' 4" x 10' 11.8"Autre
Agents de cette inscription
Demandez plus d’infos
Demandez plus d’infos
Emplacement
1456 Ford Strathy Crescent, Oakville, Ontario, L6H 3W9 Canada
Autour de cette propriété
En savoir plus au sujet du quartier et des commodités autour de cette résidence.
Demander de l’information sur le quartier
En savoir plus au sujet du quartier et des commodités autour de cette résidence
Demander maintenantCalculatrice de versements hypothécaires
- $
- %$
- %
- Capital et intérêts 0
- Impôt foncier 0
- Frais de copropriété 0

