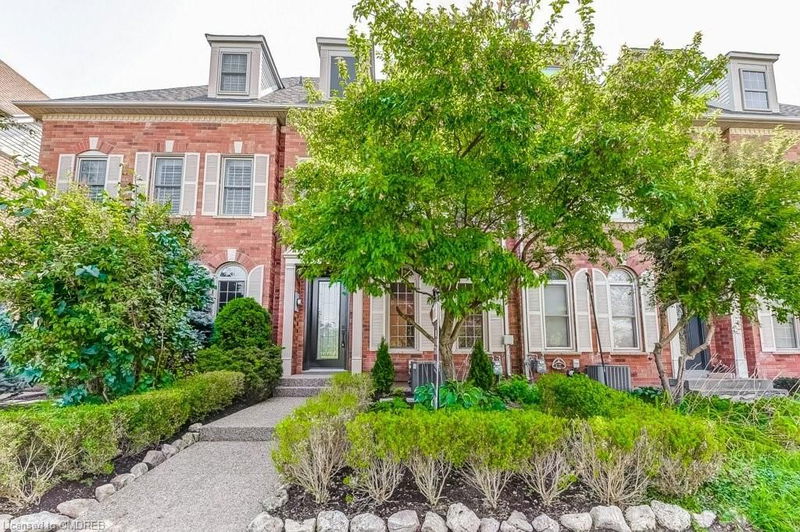Caractéristiques principales
- MLS® #: 40634689
- ID de propriété: SIRC2063789
- Type de propriété: Résidentiel, Maison de ville
- Aire habitable: 2 263 pi.ca.
- Chambre(s) à coucher: 3
- Salle(s) de bain: 2+1
- Stationnement(s): 2
- Inscrit par:
- Royal LePage Real Estate Services Ltd., Brokerage
Description de la propriété
Discover the perfect blend of modern living and classic charm in this stunning 3-story row home in the prestigious River Oaks community. Boasting 3 spacious bedrooms, including a luxurious primary suite with his & her walk-in closets and a 4-piece ensuite. The 2nd floor offers 2 additional bedrooms, a family room, convenient laundry, and another 4-piece bath. The main floor features an open-concept layout with new Hickory hardwood floors and new Berber carpeting throughout. Upgrades include crown molding, new kitchen appliances, and a professionally finished basement with built-ins and ample storage. The outdoor space is equally impressive, with an aggregate walkway, composite deck, and mature trees. Freshly painted and full of countless upgrades, this home is move-in ready. Located within walking distance to top-rated schools, shops, and transit, it’s the perfect place to call home!
Paid 30-day street parking permits are available for $50 per month. Visit www.oakville.ca for more info.
Pièces
- TypeNiveauDimensionsPlancher
- SalonPrincipal19' 9" x 12' 2"Autre
- CuisinePrincipal9' 10.8" x 9' 3"Autre
- Salle à mangerPrincipal10' 7.8" x 8' 7.9"Autre
- Salle de bainsPrincipal4' 5.9" x 5' 4.1"Autre
- Salle familiale2ième étage10' 2.8" x 11' 8.1"Autre
- Salle de bains2ième étage7' 6.9" x 6' 9.8"Autre
- Salle de lavage2ième étage7' 6.9" x 5' 10.8"Autre
- Chambre à coucher2ième étage12' 9.4" x 8' 11"Autre
- Chambre à coucher2ième étage11' 5" x 8' 7.1"Autre
- Chambre à coucher principale3ième étage16' 9.9" x 12' 9.9"Autre
- ServiceSous-sol9' 8.1" x 6' 2"Autre
- Salle de loisirsSous-sol29' 3.1" x 12' 2"Autre
- RangementSous-sol5' 4.9" x 5' 6.1"Autre
Agents de cette inscription
Demandez plus d’infos
Demandez plus d’infos
Emplacement
244 Glenashton Drive, Oakville, Ontario, L6H 6H5 Canada
Autour de cette propriété
En savoir plus au sujet du quartier et des commodités autour de cette résidence.
Demander de l’information sur le quartier
En savoir plus au sujet du quartier et des commodités autour de cette résidence
Demander maintenantCalculatrice de versements hypothécaires
- $
- %$
- %
- Capital et intérêts 0
- Impôt foncier 0
- Frais de copropriété 0

