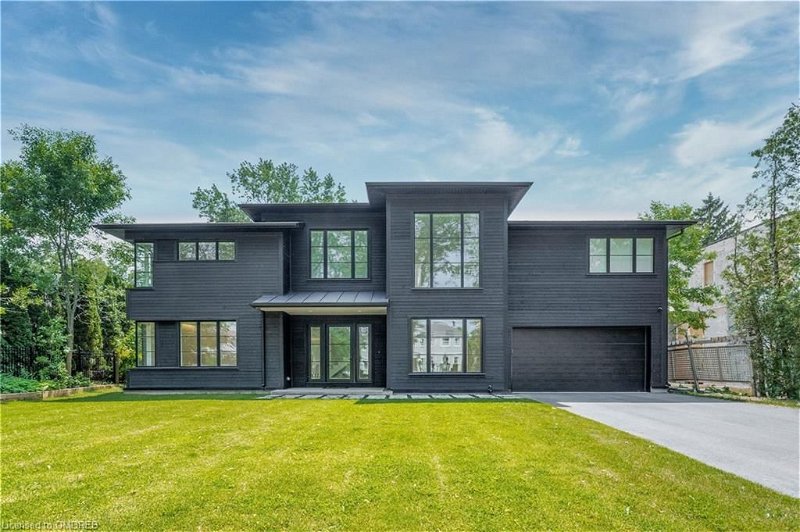Caractéristiques principales
- MLS® #: 40599590
- ID de propriété: SIRC2062673
- Type de propriété: Résidentiel, Maison unifamiliale détachée
- Aire habitable: 6 772 pi.ca.
- Chambre(s) à coucher: 4+1
- Salle(s) de bain: 7+1
- Stationnement(s): 10
- Inscrit par:
- Forest Hill Real Estate Inc., Brokerage
Description de la propriété
This stunning custom home located in the exclusive South West Oakville community. Steps from Lake Ontario & the Waterfront Trail that leads to Sonnet Beach & Coronation Park. This remarkable custom design has over 6700 square feet of living space. Walk in to a bright open concept layout elevated with engineered hardwood flooring and expansive Marvin windows. A dream chefs kitchen featuring a centre island with caesarstone countertops, ultra modern cabinetry, Miele appliances and a dream walk-in pantry, which overlooks both the breakfast & family room and provides direct access to your oversized backyard with ample space to create your dream backyard oasis. The master suite above features a spa-like 5 piece ensuite with in-floor lighting, freestanding tub, shower with Versace tiles & floating vanity as well as a large walk-in closet. Down the hall you can find additional 3 bedrooms with walk-in closets and their own ensuites. The basement featuring a home theatre, rec room, steam shower and a bedroom.
Pièces
- TypeNiveauDimensionsPlancher
- SalonPrincipal16' 9.9" x 13' 1.8"Autre
- Salle à mangerPrincipal12' 8.8" x 18' 2.8"Autre
- Salle à déjeunerPrincipal13' 8.9" x 16' 4.8"Autre
- CuisinePrincipal14' 4.8" x 19' 11.3"Autre
- Salle familialePrincipal14' 11" x 17' 8.9"Autre
- BoudoirPrincipal14' 4" x 13' 6.9"Autre
- Chambre à coucher2ième étage18' 9.9" x 18' 9.2"Autre
- Chambre à coucher principale2ième étage14' 6" x 19' 5.8"Autre
- Chambre à coucher2ième étage11' 6.1" x 14' 2"Autre
- Chambre à coucher2ième étage14' 9.1" x 12' 2"Autre
- Bureau à domicile2ième étage15' 8.9" x 9' 3"Autre
- Chambre à coucherSous-sol14' 4" x 18' 4"Autre
- Salle de loisirsSous-sol27' 3.1" x 13' 8.9"Autre
- Salle de loisirsSous-sol15' 1.8" x 23' 11.6"Autre
- Média / DivertissementSous-sol14' 4.8" x 23' 3.9"Autre
- Bureau à domicileSous-sol14' 6.8" x 7' 10.3"Autre
Agents de cette inscription
Demandez plus d’infos
Demandez plus d’infos
Emplacement
14 Belvedere Drive, Oakville, Ontario, L6L 4B6 Canada
Autour de cette propriété
En savoir plus au sujet du quartier et des commodités autour de cette résidence.
Demander de l’information sur le quartier
En savoir plus au sujet du quartier et des commodités autour de cette résidence
Demander maintenantCalculatrice de versements hypothécaires
- $
- %$
- %
- Capital et intérêts 0
- Impôt foncier 0
- Frais de copropriété 0

