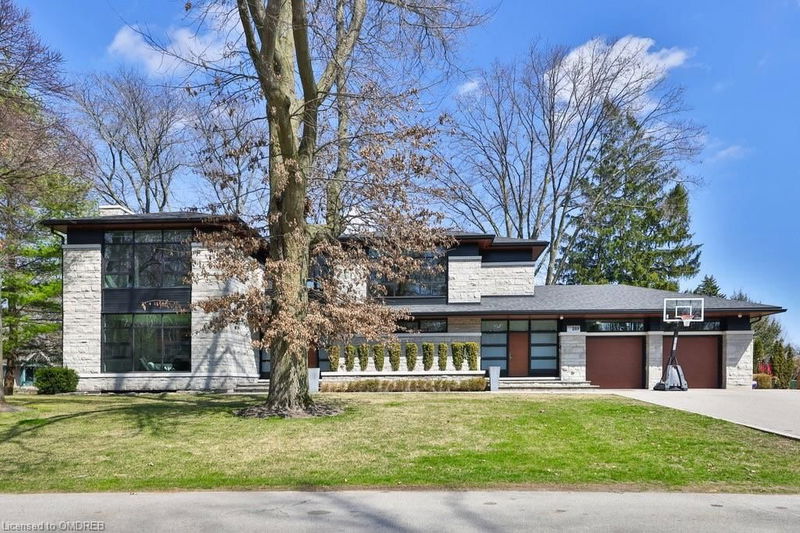Caractéristiques principales
- MLS® #: 40565689
- ID de propriété: SIRC2059648
- Type de propriété: Résidentiel, Maison unifamiliale détachée
- Aire habitable: 8 031 pi.ca.
- Construit en: 2015
- Chambre(s) à coucher: 4+1
- Salle(s) de bain: 5+1
- Stationnement(s): 10
- Inscrit par:
- Royal LePage Real Estate Services Ltd., Brokerage
Description de la propriété
This contemporary architectural gem, nestled on a sought-after cul-de-sac in South East Oakville, embodies sophistication and elegance. Crafted with meticulous attention to detail and the utmost standards, this residence showcases exquisite craftsmanship and superior finishes throughout. Featuring a contemporary modern exterior, adorned with Natural Owen Sound limestone Ledge rock, the home exudes timeless luxury. Inside, lofty ceilings create an airy ambiance, while an open-concept design seamlessly integrates each space across all levels. Modern accents such as natural stone & stainless steel grace the interiors, complemented by sleek tile and white oak flooring thoughout the living room, dining room, kitchen, walk-in pantry and office. Floor-to-ceiling Inline Fibreglass windows, equipped with automated blinds, flood the home with natural light. A striking custom-designed floating staircase spans all three stories. The second level features 4 generously sized bedrooms, each with its own luxurious ensuite bathroom, with heated floors & towel bars & walk-in closets. Custom-built furniture and built-in cabinetry, along with modern light fixtures and smart home technology, further enhance the home's allure. The front entrance, distinguished by solid white oak doors framed with frosted glass panels, welcome guests in style. The extensive lower level features radiant floor heating, family room & wet bar, rec room, 5th bedroom, gym, sauna and 1000 bottle capacity wine cellar. Outdoor amenities include a spacious covered porch with fireplace, a second-level balcony, and an inground saltwater pool with cascading stone waterfall and hot tub. Additionally, the property features a 2 car garage and driveway for 8 a backup generator for uninterrupted power supply and much more. With its extensive list of features and meticulous craftsmanship, this residence embodies luxury living at its finest.
Pièces
- TypeNiveauDimensionsPlancher
- CuisinePrincipal17' 5" x 20' 9.9"Autre
- Garde-mangerPrincipal8' 3.9" x 9' 10.5"Autre
- Salle à mangerPrincipal12' 7.1" x 20' 4.8"Autre
- SalonPrincipal22' 10.8" x 27' 5.9"Autre
- VestibulePrincipal15' 5" x 23' 7.8"Autre
- Bureau à domicilePrincipal15' 5" x 20' 6.8"Autre
- Chambre à coucher principale2ième étage13' 5.8" x 21' 11.4"Autre
- Chambre à coucher2ième étage12' 9.1" x 20' 6"Autre
- Chambre à coucher2ième étage15' 3" x 18' 4"Autre
- Chambre à coucher2ième étage13' 3.8" x 20' 4.8"Autre
- Salle de lavage2ième étage9' 10.8" x 11' 10.1"Autre
- Salle de sportSous-sol12' 7.1" x 17' 5"Autre
- Salle familialeSous-sol15' 5" x 20' 8.8"Autre
- Chambre à coucherSous-sol12' 7.1" x 14' 11.1"Autre
- Salle de loisirsSous-sol14' 11.9" x 20' 9.4"Autre
- Cave à vinSous-sol10' 2.8" x 12' 4.8"Autre
- Salle de lavageSous-sol7' 4.1" x 14' 6.8"Autre
- RangementSous-sol11' 1.8" x 17' 7"Autre
- RangementSous-sol9' 6.1" x 10' 8.6"Autre
Agents de cette inscription
Demandez plus d’infos
Demandez plus d’infos
Emplacement
259 Burgundy Drive, Oakville, Ontario, L6J 4G2 Canada
Autour de cette propriété
En savoir plus au sujet du quartier et des commodités autour de cette résidence.
Demander de l’information sur le quartier
En savoir plus au sujet du quartier et des commodités autour de cette résidence
Demander maintenantCalculatrice de versements hypothécaires
- $
- %$
- %
- Capital et intérêts 0
- Impôt foncier 0
- Frais de copropriété 0

