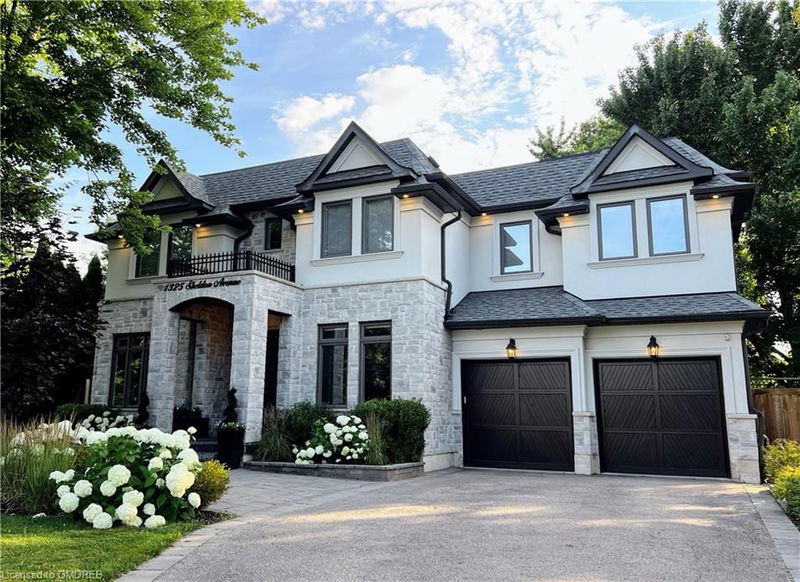Caractéristiques principales
- MLS® #: 40616410
- ID de propriété: SIRC2056263
- Type de propriété: Résidentiel, Maison unifamiliale détachée
- Aire habitable: 4 597 pi.ca.
- Grandeur du terrain: 6 563,15 pi.ca.
- Construit en: 2020
- Chambre(s) à coucher: 4
- Salle(s) de bain: 4+1
- Stationnement(s): 6
- Inscrit par:
- RE/MAX Escarpment Realty Inc., Brokerage
Description de la propriété
Welcome to 1325 Sheldon Ave, where luxury meets convenience in this stunning custom-built home by Rosegarden. Nestled on a spacious lot measuring 55 ft x 119 ft, this property boasts meticulous attention to detail and high-end finishes throughout its expansive 4,597 square feet of living space. When you enter this home, you are greeted by a grand foyer with quartz flooring that gives you an ambiance of elegance, setting the tone for the attention to detail with hardwood floors, crown mouldings, 8-foot solid wood doors, and extended baseboards throughout every room. 10-foot ceilings on the main floor. Office features panelling, coffered ceiling, providing a stylish and functional workspace. The living room is adjacent to the dining room with chandelier, wine fridge and rack cabinetry. Pet lovers will appreciate the doggie shower in the mudroom. The heart of the home lies in the chef's dream kitchen, equipped with floor-to-ceiling white cabinets, high-end Viking Brigade appliances, & a breakfast bar with pendant lights. The adjacent family room impresses with its 20-foot ceiling height, two-story linear gas fireplace, grand crystal chandelier and double French doors leading to the backyard oasis. There is a covered patio with cedar paneling on the ceiling. Upstairs, the second floor offers a luxurious retreat with a primary suite featuring vanity cabinets with a makeup station, and an ensuite bathroom with porcelain slab tile, walk-in shower and luxurious soaking tub. Three additional bedrooms, and ample closet space with closet organizers. Laundry room equipped with Samsung appliances and plenty of storage. The finished walk-up basement offers even more space for entertainment and relaxation, with a theatre area, wet bar, wine cellar, and second laundry room. The 10'-9" ceiling height adds to the spacious feel of the lower level. Outside, the property features a landscaped backyard with the potential for a swimming pool, stone patio, and covered porch with decking.
Pièces
- TypeNiveauDimensionsPlancher
- FoyerPrincipal7' 6.9" x 19' 7.8"Autre
- Bureau à domicilePrincipal9' 4.9" x 15' 5"Autre
- Salle à mangerPrincipal12' 2" x 14' 8.9"Autre
- SalonPrincipal15' 5" x 11' 6.1"Autre
- CuisinePrincipal12' 11.1" x 20' 4"Autre
- Chambre à coucher principale2ième étage13' 8.9" x 16' 2"Autre
- Pièce principalePrincipal14' 7.9" x 15' 11"Autre
- VestibulePrincipal7' 4.9" x 8' 9.1"Autre
- Chambre à coucher2ième étage11' 6.1" x 12' 9.4"Autre
- Chambre à coucher2ième étage9' 10.1" x 13' 10.8"Autre
- Chambre à coucher2ième étage10' 4" x 15' 3.8"Autre
- Salle de loisirsSupérieur18' 6" x 42' 1.9"Autre
- Salle de lavage2ième étage6' 7.1" x 10' 5.9"Autre
- ServiceSupérieur7' 6.9" x 9' 1.8"Autre
- Média / DivertissementSupérieur14' 2.8" x 14' 4"Autre
Agents de cette inscription
Demandez plus d’infos
Demandez plus d’infos
Emplacement
1325 Sheldon Avenue, Oakville, Ontario, L6L 2P9 Canada
Autour de cette propriété
En savoir plus au sujet du quartier et des commodités autour de cette résidence.
Demander de l’information sur le quartier
En savoir plus au sujet du quartier et des commodités autour de cette résidence
Demander maintenantCalculatrice de versements hypothécaires
- $
- %$
- %
- Capital et intérêts 0
- Impôt foncier 0
- Frais de copropriété 0

