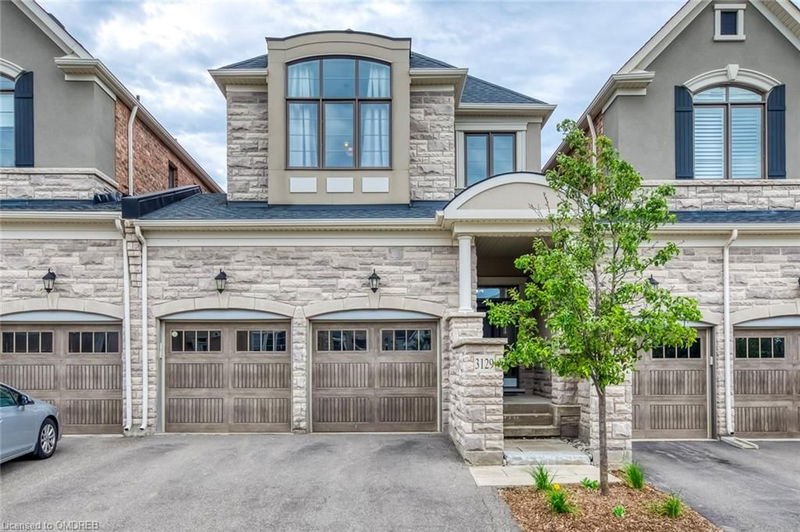Caractéristiques principales
- MLS® #: 40613490
- ID de propriété: SIRC2056125
- Type de propriété: Résidentiel, Condo
- Aire habitable: 2 416 pi.ca.
- Chambre(s) à coucher: 3+1
- Salle(s) de bain: 3+1
- Stationnement(s): 4
- Inscrit par:
- Real One Realty Inc. Brokerage
Description de la propriété
5 Picks! Here Are 5 Reasons To Make This Home Your Own: 1. Stunning Kitchen Boasting Large Island/Breakfast Bar, Quartz Countertops, Beautiful Stone Backsplash & S/Steel Appliances. 2. Open Concept Kitchen, D/R & Family Room with Hdwd Flooring, Gas Fireplace, Large Window & W/O to Deck Overlooking Munns Creek Trail! 3. Generous 2nd Level Featuring 3 Good-Sized Bdrms with Hdwd Flooring, 2 Baths & Convenient Upper Level Laundry Room, with Primary Bdrm Boasting His & Hers W/I Closets, Juliette Balcony & Impressive 5pc Ensuite with Double Vanity, Freestanding Soaker Tub & Large, Glass-Enclosed Shower. 4. Beautiful W/O Bsmt Featuring Spacious Open Concept Rec Room with Pot Lights, Large Windows & W/O to Patio Area, Plus 4th Bedroom ('23), 3pc Bath & Ample Storage. 5. Beautiful Backyard Backing onto Munns Creek Trail with Lovely Patio Area. All This & More... Convenient 2pc Powder Room & Formal L/R Area Complete the Main Level. 2nd & 3rd Bdrms Share 4pc Semi-Ensuite. 9' Ceilings on Main & 2nd Levels. Total of 3,481 Sq.Ft. on 3 Finished Levels!! 2 Car Garage with Access to Home & Backyard. Gas Stove '23, Dryer '24.
Conveniently Located in Oakville's Growing Preserve Community Just Minutes from Parks & Trails, Top Schools, Rec Centre, Sports Complex, Hospital, Shopping, Restaurants, Highway Access & Many More Amenities!
Pièces
- TypeNiveauDimensionsPlancher
- CuisinePrincipal12' 8.8" x 12' 7.9"Autre
- Salle à mangerPrincipal8' 2.8" x 11' 3"Autre
- SalonPrincipal11' 10.1" x 15' 8.1"Autre
- Chambre à coucher principale2ième étage12' 9.1" x 20' 4"Autre
- Salle familialePrincipal12' 4" x 20' 4"Autre
- Chambre à coucher2ième étage11' 8.9" x 12' 9.4"Autre
- Chambre à coucher2ième étage13' 3.8" x 14' 7.9"Autre
- Salle de loisirsSous-sol12' 2.8" x 23' 7.8"Autre
- Chambre à coucherSous-sol6' 11.8" x 13' 8.9"Autre
Agents de cette inscription
Demandez plus d’infos
Demandez plus d’infos
Emplacement
3129 Riverpath Common, Oakville, Ontario, L6M 1P6 Canada
Autour de cette propriété
En savoir plus au sujet du quartier et des commodités autour de cette résidence.
Demander de l’information sur le quartier
En savoir plus au sujet du quartier et des commodités autour de cette résidence
Demander maintenantCalculatrice de versements hypothécaires
- $
- %$
- %
- Capital et intérêts 0
- Impôt foncier 0
- Frais de copropriété 0

