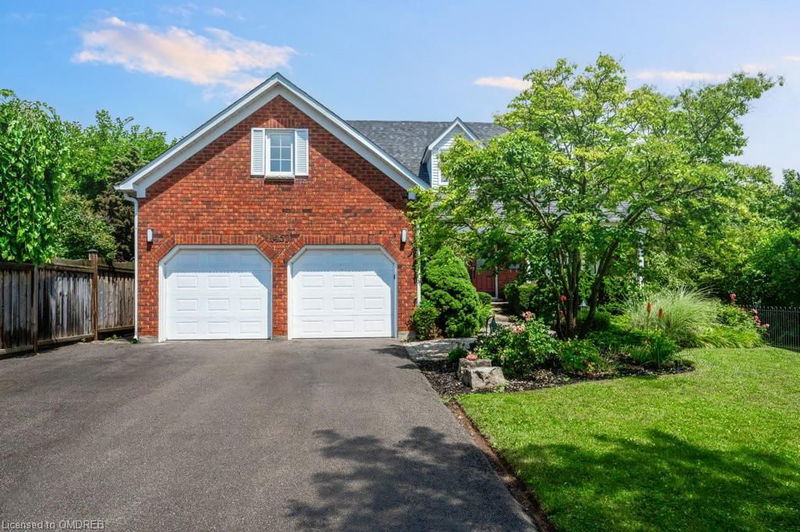Caractéristiques principales
- MLS® #: 40610766
- ID de propriété: SIRC2055561
- Type de propriété: Résidentiel, Maison unifamiliale détachée
- Aire habitable: 3 180,54 pi.ca.
- Construit en: 1989
- Chambre(s) à coucher: 4
- Salle(s) de bain: 3+1
- Stationnement(s): 6
- Inscrit par:
- Royal LePage Real Estate Services Ltd., Brokerage
Description de la propriété
Nestled within the sought-after Abbey Park catchment and just steps to Heritage Glen Public School, this exquisitely appointed Cape Cod style home offers a rare combination of luxury and privacy. Situated on a sprawling ravine lot siding onto Merchants Trail, this property promises unparalleled privacy and beautiful views. Step inside to discover a sun-drenched renovated kitchen, outfitted with gleaming quartz countertops, stainless steel appliances, upgraded cabinetry, and a generous island with seating – perfect for culinary adventures and casual dining. The inviting family room with a gas fireplace is an ideal space for both intimate family gatherings and celebrations. The elegant dining room, with crown mouldings, designer lighting, and timeless hardwood flooring, sets the stage for memorable family dinners. A main floor office, featuring solid wood built-in bookcases and wainscoting, offers an inspiring workspace for those who work from home. The updated laundry room on this level adds a touch of convenience for busy households. Four well-appointed bedrooms await on the upper level. The luxurious primary suite boasts a cozy gas fireplace, walk-in closet, and five-piece ensuite complete with a cathedral ceiling with skylights, double sinks, and a soaker bathtub. The fully renovated spa-inspired five-piece main bathroom impresses with double sinks, a freestanding bathtub and sleek glass shower. The professionally finished basement is a haven for relaxation and entertainment, featuring a kitchenette, massive recreation room with a gas stove, family room, den, and a four-piece bathroom. The two car garage with an epoxy-finished floor and double-height ceiling provides ample storage space. This home epitomizes comfort, elegance, and functionality, making it the perfect choice for discerning buyers seeking a blend of sophistication, tranquility, and a highly regarded Oakville community.
Pièces
- TypeNiveauDimensionsPlancher
- SalonPrincipal11' 6.9" x 18' 9.2"Autre
- Salle à déjeunerPrincipal8' 2" x 14' 11"Autre
- CuisinePrincipal12' 7.9" x 14' 11.9"Autre
- Salle familialePrincipal11' 10.9" x 21' 10.9"Autre
- Salle à mangerPrincipal11' 5" x 16' 2"Autre
- Bureau à domicilePrincipal11' 3" x 12' 6"Autre
- Salle de bainsPrincipal4' 11" x 4' 3.1"Autre
- RangementPrincipal8' 5.1" x 4' 11"Autre
- Salle de lavagePrincipal11' 10.1" x 7' 3"Autre
- Chambre à coucher principale2ième étage18' 9.1" x 21' 3.1"Autre
- Chambre à coucher2ième étage20' 8" x 11' 6.9"Autre
- Chambre à coucher2ième étage13' 10.8" x 11' 8.1"Autre
- Chambre à coucher2ième étage10' 7.8" x 9' 6.1"Autre
- Salle de bains2ième étage10' 7.8" x 7' 10.8"Autre
- Salle de loisirsSous-sol32' 6.9" x 20' 8"Autre
- CuisineSous-sol7' 6.9" x 10' 7.9"Autre
- BoudoirSous-sol13' 8.9" x 20' 11.1"Autre
- Salle de bainsSous-sol10' 4" x 4' 11"Autre
- Salle familialeSous-sol23' 5.8" x 14' 2.8"Autre
- ServiceSous-sol10' 4" x 5' 10.2"Autre
- RangementSous-sol8' 9.9" x 12' 9.4"Autre
Agents de cette inscription
Demandez plus d’infos
Demandez plus d’infos
Emplacement
1457 Postmaster Drive, Oakville, Ontario, L6M 2Z4 Canada
Autour de cette propriété
En savoir plus au sujet du quartier et des commodités autour de cette résidence.
Demander de l’information sur le quartier
En savoir plus au sujet du quartier et des commodités autour de cette résidence
Demander maintenantCalculatrice de versements hypothécaires
- $
- %$
- %
- Capital et intérêts 0
- Impôt foncier 0
- Frais de copropriété 0

