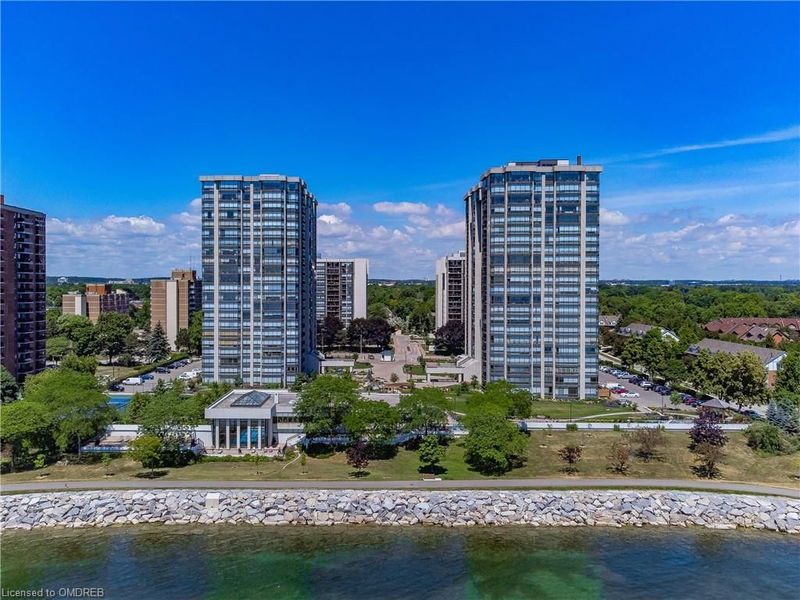Caractéristiques principales
- MLS® #: 40629515
- ID de propriété: SIRC2052856
- Type de propriété: Résidentiel, Condo
- Aire habitable: 1 681 pi.ca.
- Construit en: 1983
- Chambre(s) à coucher: 2
- Salle(s) de bain: 2
- Stationnement(s): 2
- Inscrit par:
- Royal LePage Real Estate Services Ltd., Brokerage
Description de la propriété
Experience the stunning vistas of Lake Ontario & the Toronto skyline from this sought-after corner suite offering 1,681 sq ft of fabulous, single level living space. Boasting floor-to-ceiling windows & two walk-outs to a spacious balcony, this home offers tranquil eastern views of the lake, city skyline, & meticulously landscaped gardens. The layout includes two bedrooms (split design), two full bathrooms & a private den. The inviting foyer welcomes you into a well-designed eat-in kitchen, featuring ample cabinetry, countertops, & large breakfast area. The expansive living room, with direct balcony access, offers stunning views & seamlessly connects to the open concept dining room, making it ideal for both entertaining & everyday living. A versatile private den is perfect for various activities & relaxation. The spacious primary bedroom includes multiple closets, balcony access & a 3-piece ensuite with a walk-in shower. A 2nd bedroom & 4-piece main bathroom enhance the home's comfort. Additional features include a large laundry/storage room & linen closet for added convenience. 2 owned underground parking spaces & an exclusive use locker. Live at the prestigious Ennisclare II on the Lake complex, situated on 5 acres of waterfront property with stunning gardens. Located in the desirable Bronte Village, you are within walking distance to the lake, harbor, trails, parks, restaurants & shopping. Easy access to Oakville GO train & downtown Oakville. Enjoy impressive amenities including 24-hour security guard, indoor pool & hot tub, exercise rooms & saunas, club house overlooking the lake, party rooms, billiards, library, golf range, table tennis, workshop, art room, squash court, tennis court, outdoor seating areas, social activities, car wash, bike storage, visitor parking & more. (Please note dogs are not permitted & the complex is smoke-free.) Embrace exclusive waterfront resort-style living at its finest! VIEW THE 3D IGUIDE HOME TOUR, FLOOR PLAN, VIDEO & MORE PHOTOS
Pièces
- TypeNiveauDimensionsPlancher
- SalonPrincipal28' 2.5" x 69' 2.7"Autre
- Salle à mangerPrincipal36' 10.7" x 60' 8.3"Autre
- Salle à déjeunerPrincipal33' 9.5" x 48' 10.6"Autre
- CuisinePrincipal46' 3.1" x 60' 4.7"Autre
- Chambre à coucher principalePrincipal11' 3" x 18' 9.2"Autre
- Salle de bainsPrincipal16' 5.6" x 29' 8.2"Autre
- BoudoirPrincipal35' 5.1" x 45' 7.2"Autre
- Salle de lavagePrincipal5' 6.1" x 9' 1.8"Autre
- Chambre à coucherPrincipal10' 9.1" x 18' 9.1"Autre
- FoyerPrincipal3' 8" x 4' 11"Autre
Agents de cette inscription
Demandez plus d’infos
Demandez plus d’infos
Emplacement
2180 Marine Drive #2002, Oakville, Ontario, L6L 5V2 Canada
Autour de cette propriété
En savoir plus au sujet du quartier et des commodités autour de cette résidence.
Demander de l’information sur le quartier
En savoir plus au sujet du quartier et des commodités autour de cette résidence
Demander maintenantCalculatrice de versements hypothécaires
- $
- %$
- %
- Capital et intérêts 0
- Impôt foncier 0
- Frais de copropriété 0

