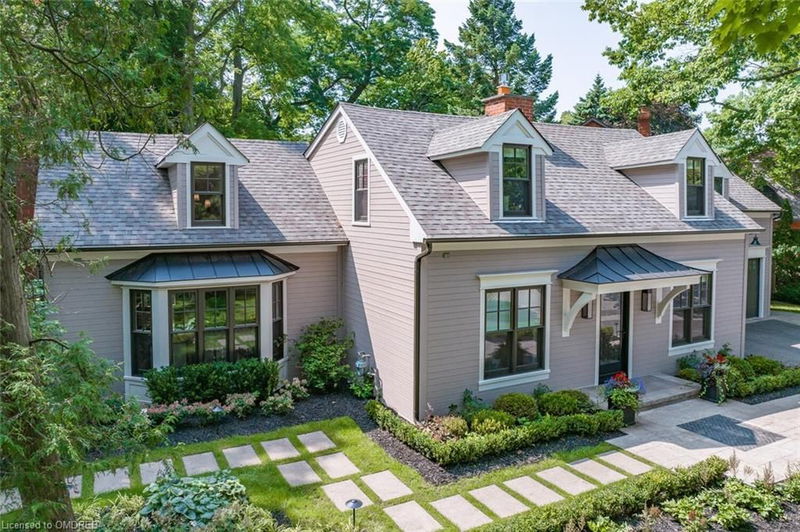Caractéristiques principales
- MLS® #: 40634646
- ID de propriété: SIRC2050906
- Type de propriété: Résidentiel, Maison unifamiliale détachée
- Aire habitable: 5 121 pi.ca.
- Grandeur du terrain: 9 127,79 pi.ca.
- Chambre(s) à coucher: 4+1
- Salle(s) de bain: 3+1
- Stationnement(s): 4
- Inscrit par:
- Engel & Volkers Oakville
Description de la propriété
Incredible family home! Adjacent to Appleby College, one of Canada’s finest schools, & only steps to the Lake. $600k in recent updates inside & out, this 5 bedroom, 3 ½ bath home with over 5,100 sq ft of living space offers the perfect blend of formal & casual living spaces. Equally matched is the spectacular property, with exquisite gardens, patios & decks providing both private sitting, & generous play areas amongst the tall towering trees. From the moment you enter the large foyer, you feel the charming warmth of this home. A massive double height great room with linear fireplace & large windows front & back is the cornerstone for family gatherings or entertaining. Between this & the formal dining room, is a lovely eat-in kitchen with Wolf, Sub-Zero & Miele appliances & walk-out to the sunken sitting area & deck. Upstairs, you will find a large primary with walk-in closet & a luxurious 4 pce ensuite. 3 generous bedrooms with dormer windows share the 2nd bathroom. The lower level has a massive rec room, work-out area, a den sitting area, 5th bedroom & 3 pce bath, plus a cedar lined closet, and ample storage rooms. This is a must see!
Pièces
- TypeNiveauDimensionsPlancher
- Salle familialePrincipal12' 9.1" x 22' 10.8"Autre
- CuisinePrincipal11' 6.1" x 15' 5.8"Autre
- Salle à déjeunerPrincipal8' 5.9" x 11' 6.1"Autre
- Salle à mangerPrincipal11' 6.1" x 16' 9.9"Autre
- Pièce principalePrincipal17' 7" x 21' 3.1"Autre
- Chambre à coucher principale2ième étage18' 11.1" x 20' 6"Autre
- Chambre à coucher2ième étage9' 6.1" x 12' 9.4"Autre
- Chambre à coucher2ième étage11' 10.1" x 12' 4"Autre
- Chambre à coucher2ième étage11' 3.8" x 11' 10.1"Autre
- Salle de loisirsSupérieur17' 5.8" x 17' 8.9"Autre
- Chambre à coucherSupérieur10' 4.8" x 13' 8.1"Autre
- Salle de sportSupérieur10' 9.1" x 14' 4.8"Autre
- BoudoirSupérieur12' 6" x 16' 11.1"Autre
Agents de cette inscription
Demandez plus d’infos
Demandez plus d’infos
Emplacement
100 Whittington Place, Oakville, Ontario, L6K 3W1 Canada
Autour de cette propriété
En savoir plus au sujet du quartier et des commodités autour de cette résidence.
Demander de l’information sur le quartier
En savoir plus au sujet du quartier et des commodités autour de cette résidence
Demander maintenantCalculatrice de versements hypothécaires
- $
- %$
- %
- Capital et intérêts 0
- Impôt foncier 0
- Frais de copropriété 0

