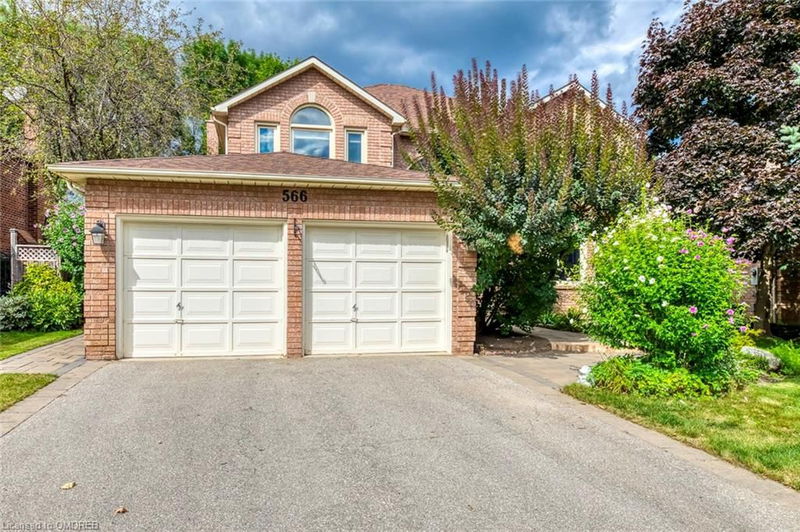Caractéristiques principales
- MLS® #: 40634237
- ID de propriété: SIRC2050749
- Type de propriété: Résidentiel, Maison unifamiliale détachée
- Aire habitable: 3 064 pi.ca.
- Chambre(s) à coucher: 4+2
- Salle(s) de bain: 4+2
- Stationnement(s): 4
- Inscrit par:
- Real One Realty Inc. Brokerage
Description de la propriété
5 Picks! Here Are 5 Reasons to Make This Home Your Own: 1. Separate Side Door Entrance to Finished Basement with Fully Functional 2 Bdrm & 2 Bath Suite Boasting Full Kitchen, Dining & Living Areas, Primary Bdrm with W/I Closet & 4pc Ensuite, 2nd Bdrm, 2pc Powder Room, Separate Laundry Facilities & Ample Storage! 2. Lovely Kitchen Boasting Quartz C/Tops, Ceramic B/Splash, Large Wall of Pantry Cabinets & Bright Breakfast Area with W/O to Deck & Yard. 3. Great Space in the Main Level Principal Rooms Including Warm & Welcoming Family Room with Fireplace, Spacious Formal L/R & D/R Areas & Private Main Floor Office/Den. 4. 4 Generous Bdrms & 3 Full Baths on Upper Level, with Primary Bdrm Boasting W/I Closet & 4pc Ensuite with Soaker Jet Tub & Separate Shower. 5. Beautiful Private Backyard Featuring Two-Tiered Deck, Hot Tub, Cozy Patio Area & Lovely Perennial Gardens. All This & More! Main Level Laundry with Access to Garage & Side Door W/O to Yard Plus Separate Laundry in Bsmt Suite! 2nd Bdrm Features W/I Closet & 3pc Ensuite. Great Space for the Family with 3,064 Sq.Ft. PLUS Over 1,500 Sq.Ft. in the Bsmt! Convenient In-Ground Sprinkler System. South-Facing Home with Loads of Natural Light!
Fantastic Location in Lovely Eastlake Neighbourhood Just Minutes from Top Schools, Parks & Trails, Arena & Sports Fields, Shopping & Amenities, Hwy Access & More!
Pièces
- TypeNiveauDimensionsPlancher
- CuisinePrincipal10' 11.8" x 12' 4.8"Autre
- Salle familialePrincipal14' 6" x 18' 2.8"Autre
- Salle à déjeunerPrincipal8' 11.8" x 12' 4.8"Autre
- SalonPrincipal11' 10.1" x 19' 5"Autre
- Salle à mangerPrincipal12' 9.4" x 16' 11.1"Autre
- Bureau à domicilePrincipal8' 11" x 12' 4.8"Autre
- Chambre à coucher principale2ième étage15' 3.8" x 18' 6.8"Autre
- Chambre à coucher2ième étage11' 8.9" x 12' 7.1"Autre
- Chambre à coucher2ième étage11' 10.9" x 12' 9.4"Autre
- Chambre à coucher2ième étage12' 9.4" x 12' 11.1"Autre
- Salle à mangerSous-sol12' 2.8" x 12' 9.9"Autre
- CuisineSous-sol12' 7.9" x 14' 11.9"Autre
- Salle de loisirsSous-sol13' 10.1" x 14' 2.8"Autre
- Chambre à coucherSous-sol11' 1.8" x 14' 2"Autre
- Chambre à coucherSous-sol10' 9.9" x 11' 1.8"Autre
Agents de cette inscription
Demandez plus d’infos
Demandez plus d’infos
Emplacement
566 Blenheim Crescent, Oakville, Ontario, L6J 6P4 Canada
Autour de cette propriété
En savoir plus au sujet du quartier et des commodités autour de cette résidence.
Demander de l’information sur le quartier
En savoir plus au sujet du quartier et des commodités autour de cette résidence
Demander maintenantCalculatrice de versements hypothécaires
- $
- %$
- %
- Capital et intérêts 0
- Impôt foncier 0
- Frais de copropriété 0

