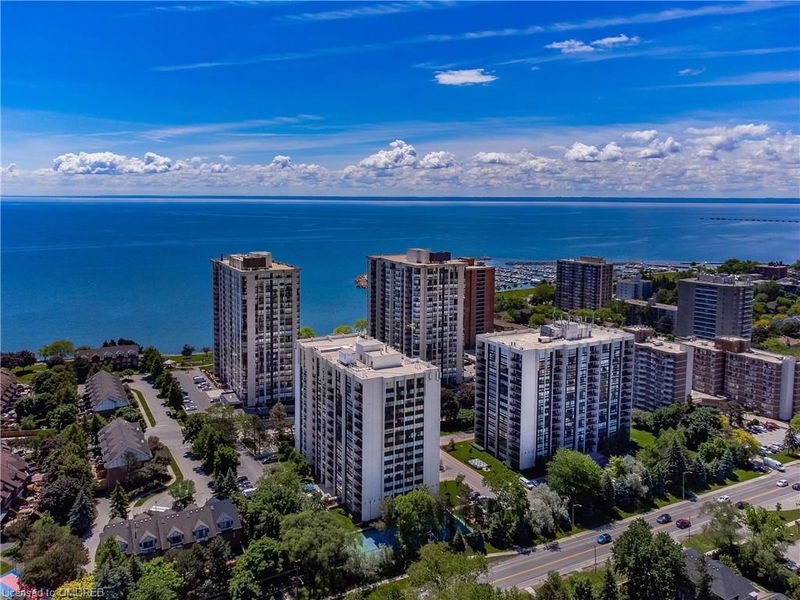Caractéristiques principales
- MLS® #: 40638429
- ID de propriété: SIRC2049841
- Type de propriété: Résidentiel, Condo
- Aire habitable: 1 326 pi.ca.
- Construit en: 1978
- Chambre(s) à coucher: 2
- Salle(s) de bain: 2
- Stationnement(s): 1
- Inscrit par:
- Royal LePage Real Estate Services Ltd., Brokerage
Description de la propriété
Fantastic location & carefree living! This beautifully updated suite offers magnificent unobstructed views of the Niagara Escarpment & tree canopy with spectacular evening sunsets. Presenting 2 bedrooms & 2 bathrooms boasting floor to ceiling windows & 3 glass sliding door walkouts to the extra-large private balcony. The welcoming foyer leads to the heart of the home. The well-appointed kitchen features ample cabinetry & pullout drawers, plenty of counter space, breakfast area & a convenient nook with built-in desk. The generous-sized dining room overlooks the sizeable living room presenting floor to ceiling windows & walk out to the balcony showcasing fabulous views. This home is perfectly designed for entertaining & everyday life. Spacious primary bedroom retreat providing a walk-out to the balcony, plentiful closet space & a gorgeous spa-inspired 4-piece ensuite with tub/shower combination. The bright versatile 2nd bedroom offers a walk-out to the balcony with tranquil views. Luxurious 3-piece bathroom, handy in-suite laundry & storage rooms complete this impressive updated home. New broadloom & fresh neutral décor’ paint. Includes 1 owned underground parking space & exclusive use locker. Two heating/cooling systems installed 2022. Extensive building amenities including indoor pool, exercise room, saunas, lounge & library, party room, billiards, indoor golf range, squash court, woodworking shop, paint room, plant room & ping pong room, darts & crafts room, social activities, tennis/pickleball court, bocce ball, outdoor seating areas, parkette, visitor parking & more. Welcome to the coveted ‘Ennisclare on the Lake’ complex, located in sought after Bronte Village within walking distance to the lake, harbour, trails & parks, amenities, restaurants, & shopping. Easy access to GO train, major highways, & downtown Oakville. Embrace the exceptional adult lifestyle this vibrant community has to offer! VIEW THE 3D VIRTUAL IGUIDE TOUR, FLOOR PLAN, VIDEO & ADDITIONAL PHOTOS
Pièces
- TypeNiveauDimensionsPlancher
- SalonPrincipal12' 11.9" x 19' 5.8"Autre
- Salle à mangerPrincipal9' 4.9" x 19' 10.9"Autre
- CuisinePrincipal8' 5.1" x 10' 8.6"Autre
- Salle à déjeunerPrincipal6' 5.9" x 15' 10.1"Autre
- Salle de bainsPrincipal4' 11.8" x 8' 6.3"Autre
- Chambre à coucher principalePrincipal10' 11.8" x 17' 10.1"Autre
- RangementPrincipal4' 9.8" x 4' 11"Autre
- Salle de bainsPrincipal4' 11.8" x 8' 6.3"Autre
- FoyerPrincipal5' 6.1" x 7' 4.1"Autre
- Salle de lavagePrincipal3' 10" x 5' 6.9"Autre
- Chambre à coucherPrincipal9' 3" x 14' 6.8"Autre
Agents de cette inscription
Demandez plus d’infos
Demandez plus d’infos
Emplacement
2185 Marine Drive #1106, Oakville, Ontario, L6L 5L6 Canada
Autour de cette propriété
En savoir plus au sujet du quartier et des commodités autour de cette résidence.
Demander de l’information sur le quartier
En savoir plus au sujet du quartier et des commodités autour de cette résidence
Demander maintenantCalculatrice de versements hypothécaires
- $
- %$
- %
- Capital et intérêts 0
- Impôt foncier 0
- Frais de copropriété 0

