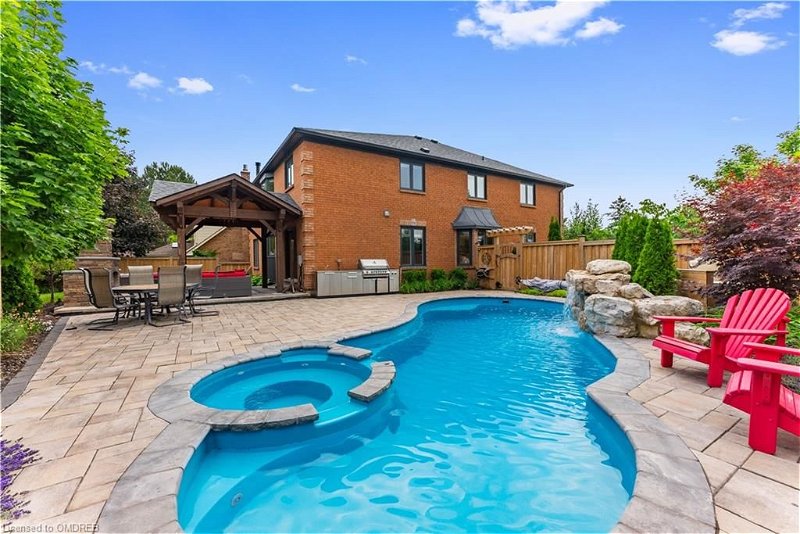Caractéristiques principales
- MLS® #: 40608992
- ID de propriété: SIRC1945948
- Type de propriété: Résidentiel, Maison
- Aire habitable: 5 313 pi.ca.
- Grandeur du terrain: 7 480 pi.ca.
- Construit en: 1989
- Chambre(s) à coucher: 5+1
- Salle(s) de bain: 5+1
- Stationnement(s): 6
- Inscrit par:
- RE/MAX Escarpment Realty Inc., Brokerage
Description de la propriété
Welcome to 1275 White Lane, Oakville – a spacious family home with over 5,300 sq. ft. in the sought-after Glen Abbey neighborhood. The heart of this home is the backyard, where summer memories are made - featuring a custom saltwater pool with waterfall and built-in spa, separate hot tub, large gazebo, outdoor fireplace and professionally designed landscaping. Inside, the main floor includes a formal living room, office with built-ins, family room, dining room, and large kitchen with a center island. Upstairs you will find 5 bedrooms and 4 full bathrooms, including a primary suite with a fireplace, walk-in closet, and 5-piece ensuite. Two additional bedrooms have private ensuites, and two share a large 5-piece bath. The basement offers a rec room, games room, craft room/home office, and a 6th bedroom with an ensuite. The home has been well-maintained with the roof updated in 2022, windows updated within the last 5 years, and furnace and AC approximately 8 years old. The heated pool is managed by a smart system for pumps and lighting, and there is a smart irrigation system through front and back that is app-controlled along with many additional smart home features. Located in a vibrant community with excellent schools, parks, and recreational facilities, this home offers easy access to shopping centers, fine dining, cultural attractions, highways, and public transit. Homes of this size with these features are a rarity and must be seen! Schedule your viewing today and take the first step towards your new dream home.
Pièces
- TypeNiveauDimensionsPlancher
- SalonPrincipal18' 1.4" x 11' 8.9"Autre
- Bureau à domicilePrincipal13' 5.8" x 14' 11"Autre
- Salle à mangerPrincipal18' 4" x 11' 10.1"Autre
- CuisinePrincipal13' 10.9" x 12' 7.1"Autre
- Salle familialePrincipal20' 1.5" x 13' 3"Autre
- Chambre à coucher principale2ième étage24' 9.7" x 13' 3"Autre
- Salle de lavagePrincipal10' 7.8" x 7' 6.1"Autre
- Chambre à coucher2ième étage17' 7.8" x 12' 9.4"Autre
- Chambre à coucher2ième étage14' 2.8" x 17' 11.1"Autre
- Chambre à coucher2ième étage16' 9.1" x 12' 9.4"Autre
- Chambre à coucher2ième étage11' 6.9" x 12' 9.4"Autre
- Salle de loisirsSous-sol17' 7" x 26' 9.9"Autre
- BoudoirSous-sol10' 2" x 8' 8.5"Autre
- Bureau à domicileSous-sol10' 2.8" x 11' 3.8"Autre
- Salle de jeuxSous-sol24' 6" x 13' 5"Autre
- Chambre à coucherSous-sol11' 8.9" x 13' 3.8"Autre
Agents de cette inscription
Demandez plus d’infos
Demandez plus d’infos
Emplacement
1275 White Lane, Oakville, Ontario, L6M 2T7 Canada
Autour de cette propriété
En savoir plus au sujet du quartier et des commodités autour de cette résidence.
Demander de l’information sur le quartier
En savoir plus au sujet du quartier et des commodités autour de cette résidence
Demander maintenantCalculatrice de versements hypothécaires
- $
- %$
- %
- Capital et intérêts 0
- Impôt foncier 0
- Frais de copropriété 0
Faites une demande d’approbation préalable de prêt hypothécaire en 10 minutes
Obtenez votre qualification en quelques minutes - Présentez votre demande d’hypothèque en quelques minutes par le biais de notre application en ligne. Fourni par Pinch. Le processus est simple, rapide et sûr.
Appliquez maintenant
