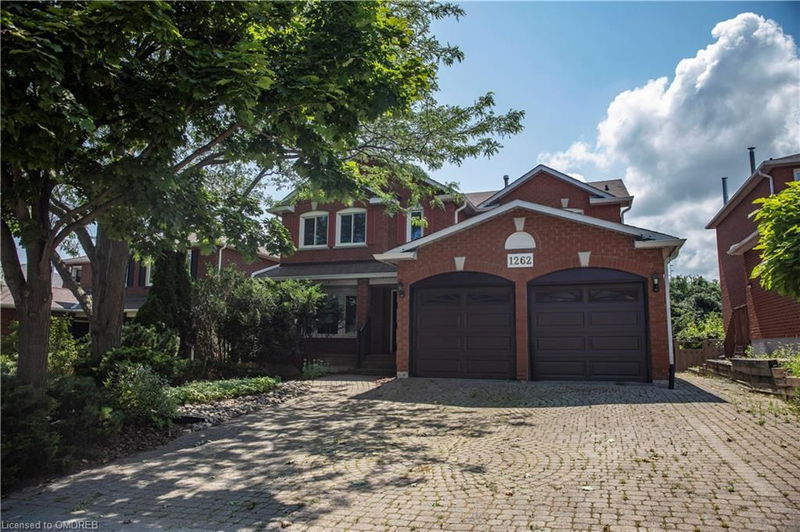Caractéristiques principales
- MLS® #: 40595767
- ID de propriété: SIRC1911673
- Type de propriété: Résidentiel, Maison
- Aire habitable: 2 789 pi.ca.
- Construit en: 1988
- Chambre(s) à coucher: 4+1
- Salle(s) de bain: 3+1
- Stationnement(s): 5
- Inscrit par:
- RE/MAX Aboutowne Realty Corp., Brokerage
Description de la propriété
Great opportunity in Clearview backing onto Greenspace with mature trees and desirable west exposure. Executive family home just under 3000 sq ft with 4 plus 1 bedrooms and 4 baths. Rare walkout basement with 2 separate entrances currently used as an in-law suite with kitchen, full bath, and bedroom. Take a step into the foyer and walk your way through the main floor. The main floor is enriched with carpet flooring, hardwood flooring in the family room as well as a wood-burning fireplace. The kitchen and breakfast room have linoleum flooring, with a sliding door walk-out to a recently rebuilt deck in 2023 (30’4” x 12’8”). The laundry room is located on the main floor with access to the garage, side door, and second set of stairs to the lower level. There is a recently renovated 2-piece bathroom located on the main floor. The upper-level hosts 4 of the 5 bedrooms, which are all generously sized. The primary bedroom has tonnes of space to create an office nook, it has both his and her closets, as well as an updated 5-piece ensuite with a soaker tub, separate shower, his and her sinks, heated tile flooring, and lots of storage opportunities. The 3 remaining upstairs bedrooms share a 4-piece bathroom. The lower level features a walk-out to the patio (22' x 17') through a sliding door and a private second staircase entrance through the laundry room, second kitchen, bedroom, living space, multiple storage rooms, and a 3-piece ensuite bath. Basement bedroom area and family room windows were replaced in 2024. The shed outside is 11' x 7'. The outside privacy fence was upgraded in 2022 and 2023. Located in the Oakville Trafalgar High School district and within walking distance of both Catholic(St. Luke Catholic Elementary School) and Public Elementary schools(James W. Hill Public School). Easy access to QEW, 407/403 as well as GO Train, near parks, schools, restaurants, and shopping.
Pièces
- TypeNiveauDimensionsPlancher
- SalonPrincipal11' 6.1" x 22' 1.7"Autre
- Salle à mangerPrincipal11' 5" x 16' 11.9"Autre
- CuisinePrincipal10' 4.8" x 11' 8.1"Autre
- Salle à déjeunerPrincipal11' 6.1" x 11' 6.9"Autre
- Salle familialePrincipal11' 8.9" x 19' 10.9"Autre
- Salle de lavagePrincipal6' 4.7" x 7' 6.9"Autre
- Chambre à coucher principale2ième étage18' 2.1" x 28' 8"Autre
- Chambre à coucher2ième étage11' 6.9" x 12' 4"Autre
- Chambre à coucher2ième étage10' 11.1" x 12' 9.4"Autre
- Chambre à coucher2ième étage10' 8.6" x 11' 6.9"Autre
- Chambre à coucherSupérieur23' 9" x 25' 7.8"Autre
- Salle familialeSupérieur11' 1.8" x 22' 2.1"Autre
- CuisineSupérieur6' 11.8" x 11' 3.8"Autre
- RangementSupérieur8' 8.5" x 10' 11.8"Autre
- BoudoirSupérieur6' 9.1" x 7' 4.9"Autre
Agents de cette inscription
Demandez plus d’infos
Demandez plus d’infos
Emplacement
1262 Winterbourne Drive, Oakville, Ontario, L6J 7E4 Canada
Autour de cette propriété
En savoir plus au sujet du quartier et des commodités autour de cette résidence.
Demander de l’information sur le quartier
En savoir plus au sujet du quartier et des commodités autour de cette résidence
Demander maintenantCalculatrice de versements hypothécaires
- $
- %$
- %
- Capital et intérêts 0
- Impôt foncier 0
- Frais de copropriété 0
Faites une demande d’approbation préalable de prêt hypothécaire en 10 minutes
Obtenez votre qualification en quelques minutes - Présentez votre demande d’hypothèque en quelques minutes par le biais de notre application en ligne. Fourni par Pinch. Le processus est simple, rapide et sûr.
Appliquez maintenant
