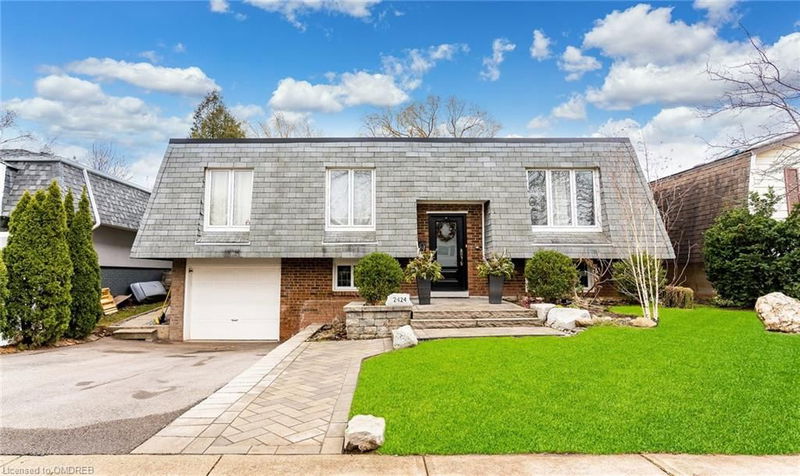Caractéristiques principales
- MLS® #: 40601251
- ID de propriété: SIRC1911521
- Type de propriété: Résidentiel, Maison unifamiliale détachée
- Aire habitable: 2 077 pi.ca.
- Construit en: 1973
- Chambre(s) à coucher: 3+1
- Salle(s) de bain: 2
- Stationnement(s): 3
- Inscrit par:
- GFA Realty Ltd.
Description de la propriété
3+1 Bed, 2 Bath Home In Bronte With A Deep Very Private Lot Backing Onto The Donavon Bailey Trail.
Perfect Family Home To Live In As Is Or To Build Your Dream Home (Prelim. Drawings Available). Next
Door To Two Newly Built Homes. Open Concept Living, Dining And Kitchen. Hardwood Floors Throughout.
Kitchen Features Stainless Steel Appliances, Granite Countertops, Under Cabinet Lighting, Pot Lights
& More. Finished Basement. Large Backyard With Deck And Willow Trees Lining The Perimeter. Short
Walk To Community Centre And Bronte Harbour. *Hidden Gem* Amazing Street With Great Neighbours!
Pièces
- TypeNiveauDimensionsPlancher
- SalonPrincipal38' 6.9" x 40' 4.2"Autre
- Salle à mangerPrincipal26' 10.8" x 46' 7"Autre
- CuisinePrincipal47' 6.8" x 46' 7"Autre
- Chambre à coucher principalePrincipal33' 9.5" x 38' 6.9"Autre
- Chambre à coucherPrincipal31' 2" x 40' 4.2"Autre
- Chambre à coucherPrincipal40' 4.2" x 34' 5.3"Autre
- Chambre à coucherSous-sol31' 9.8" x 36' 10.7"Autre
- Salle de loisirsSous-sol35' 9.1" x 56' 1.2"Autre
Agents de cette inscription
Demandez plus d’infos
Demandez plus d’infos
Emplacement
2424 Yolanda Drive, Oakville, Ontario, L6L 2H8 Canada
Autour de cette propriété
En savoir plus au sujet du quartier et des commodités autour de cette résidence.
Demander de l’information sur le quartier
En savoir plus au sujet du quartier et des commodités autour de cette résidence
Demander maintenantCalculatrice de versements hypothécaires
- $
- %$
- %
- Capital et intérêts 0
- Impôt foncier 0
- Frais de copropriété 0

