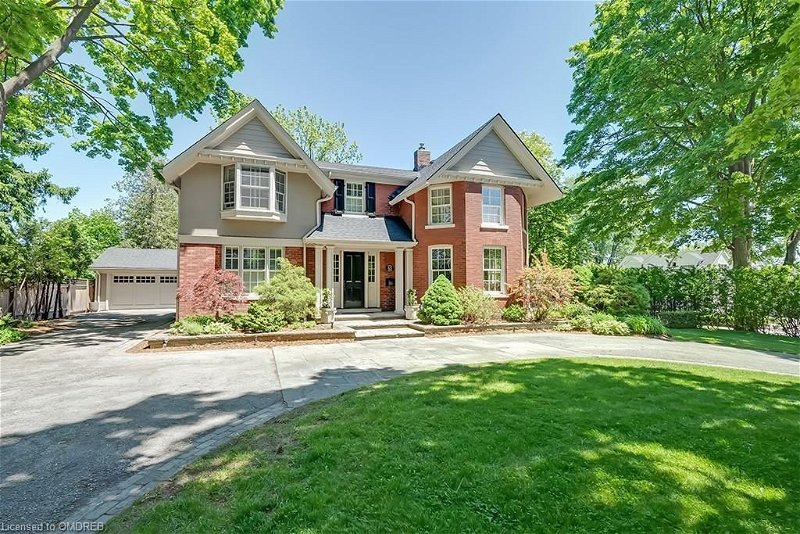Caractéristiques principales
- MLS® #: 40588163
- ID de propriété: SIRC1898725
- Type de propriété: Résidentiel, Maison
- Aire habitable: 5 177 pi.ca.
- Chambre(s) à coucher: 4
- Salle(s) de bain: 4
- Stationnement(s): 10
- Inscrit par:
- Royal LePage Real Estate Services Ltd., Brokerage
Description de la propriété
Grand landmark residence located south of Lakeshore and fully renovated on one of the largest properties in the district. Architecturally significant 3691SF above-grade with exquisite finishes and detailing that exudes quality and the feel of high-end custom construction. This property is known for its privacy and estate-style entrance by way of circular driveway & second driveway at the rear of the property. Large-scale entrance foyer with high ceilings leads to a bright Living Room with bay window, fireplace and walk-out to a stone porch overlooking the garden. A beautiful Dining Room features a large south-facing bay window and sophisticated period detailing. The Kitchen features centre island, granite counters, recent built-in appliances and sunny breakfast room with walk-out to the garden. Large Family Room with extensive built-ins, gas fireplace, Samsung Art TV & French doors leading to patio and garden. The main floor features a walk-in wine refrigerated room, laundry room, spacious Den/Office which can also be used as a ground floor 4th Bedroom with 3-Piece Ensuite privileges. Three bedrooms upstairs, including Primary with dramatic vaulted ceiling, large dressing room & beautifully renovated (2018) his & hers luxury Ensuite Bathrooms with heated floors. Two further bedrooms share a Jack & Jill renovated Ensuite (2018) with zero-threshold glass shower & heated floors. Finished Lower Level features a spacious Rec Rm & Games Room. Impeccably maintained with top-of-the line mechanicals, furnace and AC (2020), All new electrical (2005), Culligan Water System (2021), New Roof (2021), EV Charger. Fully fenced garden with fabulous landscaping and hardscaping including numerous patios & private spaces surrounding the house. Incredibly private lot 104' x 157' with plenty of room for a pool. Detached 2-car Garage w/additional storage. Parking for 10+ cars. Two blocks to the cafes & restaurants Downtown Oakville, two blocks to the lake, beach, harbour & Oakville Club.
Pièces
- TypeNiveauDimensionsPlancher
- Salle à déjeunerPrincipal9' 1.8" x 9' 10.1"Autre
- Salle à mangerPrincipal14' 2.8" x 21' 7"Autre
- Salle familialePrincipal15' 10.1" x 22' 10.8"Autre
- CuisinePrincipal13' 1.8" x 15' 10.9"Autre
- SalonPrincipal14' 11" x 20' 1.5"Autre
- Salle de lavagePrincipal4' 11" x 10' 9.1"Autre
- Chambre à coucherPrincipal12' 9.1" x 16' 9.9"Autre
- Chambre à coucher principale2ième étage12' 9.9" x 18' 1.4"Autre
- Autre2ième étage11' 5" x 11' 6.1"Autre
- Chambre à coucher2ième étage14' 11.1" x 16' 4.8"Autre
- Chambre à coucher2ième étage14' 2.8" x 14' 11.9"Autre
- ServiceSupérieur12' 7.1" x 21' 5.8"Autre
- Salle de loisirsSupérieur14' 11.1" x 26' 10.8"Autre
- RangementSupérieur10' 9.9" x 19' 1.9"Autre
- SalonSupérieur11' 8.1" x 16' 8"Autre
- RangementSupérieur6' 11" x 11' 8.9"Autre
Agents de cette inscription
Demandez plus d’infos
Demandez plus d’infos
Emplacement
65 Thomas Street, Oakville, Ontario, L6J 3A3 Canada
Autour de cette propriété
En savoir plus au sujet du quartier et des commodités autour de cette résidence.
Demander de l’information sur le quartier
En savoir plus au sujet du quartier et des commodités autour de cette résidence
Demander maintenantCalculatrice de versements hypothécaires
- $
- %$
- %
- Capital et intérêts 0
- Impôt foncier 0
- Frais de copropriété 0
Faites une demande d’approbation préalable de prêt hypothécaire en 10 minutes
Obtenez votre qualification en quelques minutes - Présentez votre demande d’hypothèque en quelques minutes par le biais de notre application en ligne. Fourni par Pinch. Le processus est simple, rapide et sûr.
Appliquez maintenant
