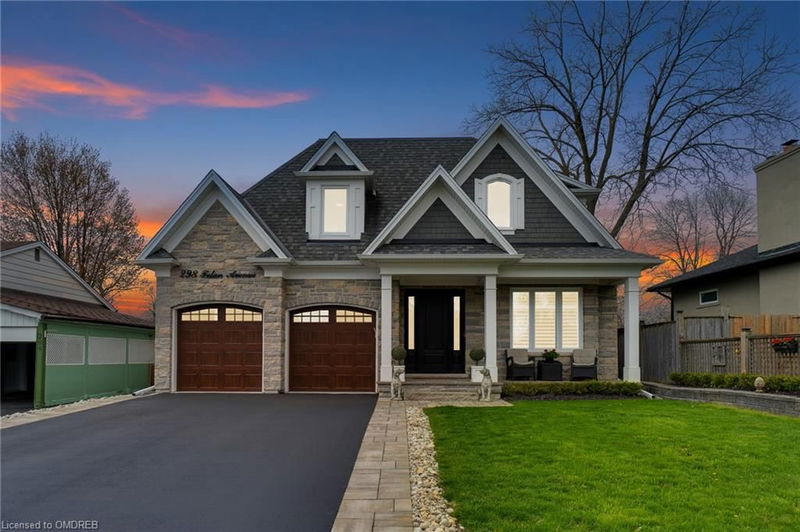Caractéristiques principales
- MLS® #: 40585855
- ID de propriété: SIRC1861646
- Type de propriété: Résidentiel, Maison
- Aire habitable: 4 642 pi.ca.
- Construit en: 2016
- Chambre(s) à coucher: 4+1
- Salle(s) de bain: 4+1
- Stationnement(s): 6
- Inscrit par:
- Right At Home Realty, Brokerage
Description de la propriété
Discover the pinnacle of luxury in this exquisite custom built 4+1 bedroom, 5 bathroom home, nestled in the charming and highly desirable neighbourhood of Kerr Village. Designed with the finest exterior and interior finishes. Superior craftsmanship and impeccable details throughout with emphasis on high end finishes. Will take your breath away from the moment you enter the 20’ open foyer. Spectacular open concept main level W/10’ft ceilings, upper and lower levels 9’ft ceilings. This home was built with expansive windows to flood the home with natural light. The main floor features a fluid layout, perfect for entertaining and everyday living. Entertain your family and friends in the open concept family room with soaring 20’ ceilings, floor to ceiling fireplace. Gourmet kitchen with 2 ovens, and massive kitchen island that seats 6. Convenient butler servery that leads to the dining room with an impressively stunning & elegant plaster waffle ceiling. Primary bedroom on main floor features 11’ cove ceiling, spa-like ensuite with soaking tub and separate shower, and custom closet. 3 additional bedrooms and laundry closet on upper level. Main floor office with custom built-ins for plenty of storage. Mud room with custom built ins, washer and dryer. Oversize French doors lead to the backyard flagstone patio. 2 car garage, 4 car driveway. Just steps away from shops, restaurants, the tranquil Lake Ontario, scenic parks, and the dynamic downtown Oakville. With proximity to the Go station and major highways. This home is a perfect blend of style, comfort, and convenience, designed to meet the highest standards of luxurious living. A true gem in Oakville, it promises an unmatched lifestyle for its new owners.
Pièces
- TypeNiveauDimensionsPlancher
- Chambre à coucher2ième étage11' 10.1" x 12' 2.8"Autre
- Salle de bains2ième étage5' 10.2" x 8' 3.9"Autre
- Chambre à coucher2ième étage13' 5.8" x 14' 9.1"Autre
- Chambre à coucher2ième étage11' 6.1" x 12' 9.4"Autre
- Salle de bains2ième étage5' 10" x 11' 6.9"Autre
- FoyerPrincipal7' 6.9" x 11' 3.8"Autre
- SalonPrincipal14' 2.8" x 18' 2.8"Autre
- CuisinePrincipal12' 7.9" x 19' 10.1"Autre
- Salle à mangerPrincipal12' 2" x 12' 9.9"Autre
- Bureau à domicilePrincipal9' 10.1" x 12' 2"Autre
- Chambre à coucher principalePrincipal13' 3.8" x 14' 2"Autre
- VestibulePrincipal8' 2" x 9' 1.8"Autre
- Salle de bainsPrincipal8' 8.5" x 9' 1.8"Autre
- Chambre à coucherSous-sol10' 4" x 20' 1.5"Autre
- Salle de loisirsSous-sol27' 9" x 28' 10"Autre
- Salle de bainsSous-sol6' 2" x 9' 6.1"Autre
- AutreSous-sol11' 8.1" x 15' 10.9"Autre
- Pièce bonusSous-sol8' 5.1" x 14' 2"Autre
Agents de cette inscription
Demandez plus d’infos
Demandez plus d’infos
Emplacement
298 Felan Avenue, Oakville, Ontario, L6K 2X6 Canada
Autour de cette propriété
En savoir plus au sujet du quartier et des commodités autour de cette résidence.
Demander de l’information sur le quartier
En savoir plus au sujet du quartier et des commodités autour de cette résidence
Demander maintenantCalculatrice de versements hypothécaires
- $
- %$
- %
- Capital et intérêts 0
- Impôt foncier 0
- Frais de copropriété 0
Faites une demande d’approbation préalable de prêt hypothécaire en 10 minutes
Obtenez votre qualification en quelques minutes - Présentez votre demande d’hypothèque en quelques minutes par le biais de notre application en ligne. Fourni par Pinch. Le processus est simple, rapide et sûr.
Appliquez maintenant
