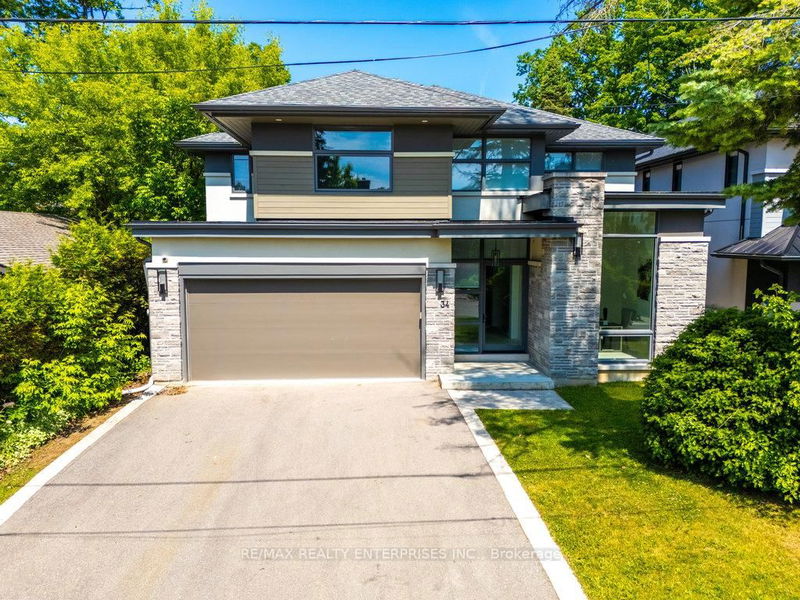Caractéristiques principales
- MLS® #: W12275819
- ID de propriété: SIRC2969777
- Type de propriété: Résidentiel, Maison unifamiliale détachée
- Grandeur du terrain: 7 500 pi.ca.
- Chambre(s) à coucher: 4+2
- Salle(s) de bain: 5
- Pièces supplémentaires: Sejour
- Stationnement(s): 8
- Inscrit par:
- RE/MAX REALTY ENTERPRISES INC.
Description de la propriété
Situated In Prestigious Port Credit & Steps To The Lake, Designed By Renowned Architect David Small & Built By Profile Homes, This Custom-Built Masterpiece Offers An Extraordinary Blend Of Architectural Excellence & Luxurious Finishes. This Contemporary Home Spans Approx 5,623 Sqft. Of Total Living Space On A 50 X 150 Ft Lot, Offering 4+1 Bedrooms & 5 Baths. Perfectly Positioned Within Walking Distance To Top-Rated Schools, Lakeside Parks, The Port Credit Marina, Boutique Shops & Vibrant Dining, While Offering Access To Major Highways, GO Transit & Renowned Golf Clubs. A Striking Exterior Framed By Manicured Gardens & Mature Trees Sets A Refined Tone As You Arrive. The 4-Car Interlocked Driveway & 2-Car Garage Provide Ample Space For Family Living & Effortless Entertaining. Inside, Soaring 2-Storey Ceilings, An Abundance Of Natural Light & Carefully Curated Details Creates A Refined Yet Inviting Atmosphere. The O/C Main Level Flows Seamlessly, Anchored By A Designer Chefs Kitchen Featuring Marble Countertops & B/S, Custom White Cabinetry & Premium S/S Appls. An Oversized Centre Island W/ Bar Seating, A Sun-Filled Breakfast Nook & Adjacent Dining Area Provide The Perfect Setting For Daily Family Life Or Gatherings. The Adjoining Living Room Exudes Warmth W/ Its Marble-Clad Gas F/P & Sliding Glass Doors That Extend The Living Space Outdoors To A Pvt Backyard Retreat. A Sun-Filled Main Floor Office Offers A Serene Workspace, While The Main-Level Primary Bedroom W/ A 4-Pc Ensuite Provides Convenience. The Upper Level Offers A Harmonious Blend Of Relaxation And Functionality, Featuring A Sun-Drenched Family Room, Alongside 3 Spacious Bedrooms W/ Custom W/I Closets & Spa-Inspired Bathrooms. The Fully Finished Lower Level Expands The Living Space Further W/ An Exercise Room, Games Room, Recreation Area, 5th Bedroom & An Addnl Full Bathroom. A Fully Fenced Backyard Features A Covered Patio, Mature Trees & Lush Landscaping, Perfect For Family Gatherings & Outdoor Living.
Téléchargements et médias
Pièces
- TypeNiveauDimensionsPlancher
- SalonPrincipal23' 7.8" x 16' 11.9"Autre
- Salle à mangerPrincipal18' 8.8" x 9' 4.2"Autre
- CuisinePrincipal11' 1.4" x 14' 11"Autre
- AutrePrincipal16' 1.2" x 12' 11.9"Autre
- Salle familiale2ième étage18' 9.1" x 18' 9.9"Autre
- Chambre à coucher2ième étage13' 6.5" x 20' 2.1"Autre
- Chambre à coucher2ième étage12' 4.8" x 12' 9.9"Autre
- Chambre à coucher2ième étage16' 2" x 12' 8.8"Autre
- Chambre à coucherSupérieur12' 10.3" x 13' 3.8"Autre
- BoudoirSupérieur23' 1.9" x 19' 2.3"Autre
- Salle de loisirsSupérieur15' 5.4" x 31' 9.4"Autre
Agents de cette inscription
Demandez plus d’infos
Demandez plus d’infos
Emplacement
34 Onaway Rd, Mississauga, Ontario, L5G 1A4 Canada
Autour de cette propriété
En savoir plus au sujet du quartier et des commodités autour de cette résidence.
Demander de l’information sur le quartier
En savoir plus au sujet du quartier et des commodités autour de cette résidence
Demander maintenantCalculatrice de versements hypothécaires
- $
- %$
- %
- Capital et intérêts 0
- Impôt foncier 0
- Frais de copropriété 0

