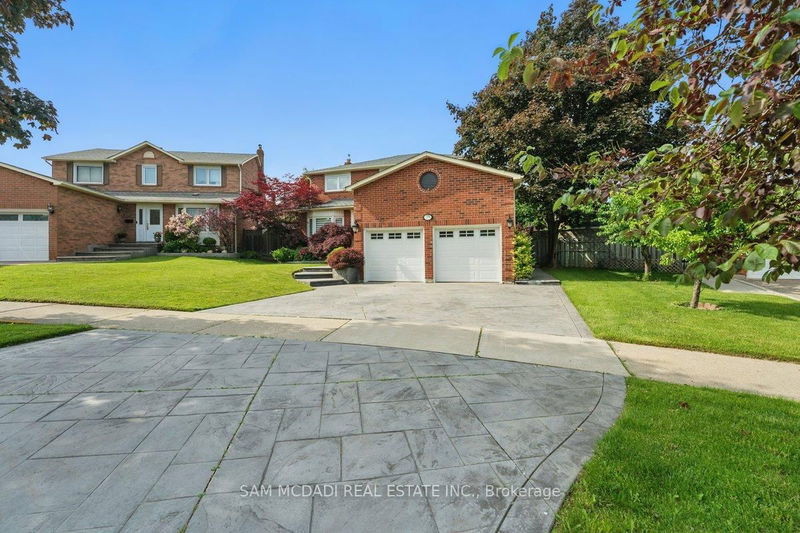Caractéristiques principales
- MLS® #: W12215391
- ID de propriété: SIRC2740909
- Type de propriété: Résidentiel, Maison unifamiliale détachée
- Grandeur du terrain: 4 048,01 pi.ca.
- Chambre(s) à coucher: 4
- Salle(s) de bain: 3
- Pièces supplémentaires: Sejour
- Stationnement(s): 6
- Inscrit par:
- SAM MCDADI REAL ESTATE INC.
Description de la propriété
Situated in one of Cooksville's most established neighbourhoods, this beautifully upgraded 4-bedroom home is perfect for families who value both comfort and modern functionality. As you enter, the main level offers a spacious open concept layout designed with elegant wainscoting, crown moulding, and solid hardwood floors throughout. Graze into the custom eat-in kitchen boasting high-end Viking appliances, granite countertops, and smart pull-out cabinetry. From here, step out to the professionally landscaped garden with professional interlock patio, offering a scenic, peaceful setting for early morning cappuccinos or an evening glass of wine. Formal living and dining rooms offer plenty of space for gathering loved ones, anchored by a gas fireplace that adds warmth and charm throughout the main level. Above, you'll find four generously sized bedrooms with organized closets and an upgraded main bath with marble floors. The primary suite is a true retreat with a walk-in closet and a spa-like 5-piece ensuite featuring double sinks, a glass shower, and a jacuzzi tub. The completed basement extends your living space with a large rec room, a second gas fireplace, a full kitchen with wine fridges, and a fifth bedroom or office, ideal for guests, in-laws, or a home workspace. Additional highlights includes: in-floor heating system roughed in throughout main floor granite floors, all bathrooms, and entire basement, as well as a custom laundry room with built-ins, and a double car garage with overhead storage. All this in a prime location, just minutes to Cooksville GO, top-rated schools, parks/trails, and a plethora of amenities for the family!
Téléchargements et médias
Pièces
- TypeNiveauDimensionsPlancher
- CuisinePrincipal27' 1.9" x 10' 5.5"Autre
- Salle à déjeunerPrincipal12' 9.9" x 11' 3.4"Autre
- Salle à mangerPrincipal13' 7.3" x 10' 9.9"Autre
- SalonPrincipal20' 1.5" x 10' 9.9"Autre
- Autre2ième étage16' 3.2" x 13' 1.4"Autre
- Chambre à coucher2ième étage12' 9.4" x 10' 1.2"Autre
- Chambre à coucher2ième étage10' 7.9" x 9' 11.6"Autre
- Chambre à coucher2ième étage10' 7.9" x 9' 6.1"Autre
- Salle de loisirsSous-sol21' 3.9" x 19' 10.5"Autre
- Bureau à domicileSous-sol9' 6.6" x 12' 4.4"Autre
- Salle de lavageSous-sol14' 7.5" x 11' 8.5"Autre
Agents de cette inscription
Demandez plus d’infos
Demandez plus d’infos
Emplacement
215 Anastasia Terr, Mississauga, Ontario, L5B 3A5 Canada
Autour de cette propriété
En savoir plus au sujet du quartier et des commodités autour de cette résidence.
Demander de l’information sur le quartier
En savoir plus au sujet du quartier et des commodités autour de cette résidence
Demander maintenantCalculatrice de versements hypothécaires
- $
- %$
- %
- Capital et intérêts 0
- Impôt foncier 0
- Frais de copropriété 0

