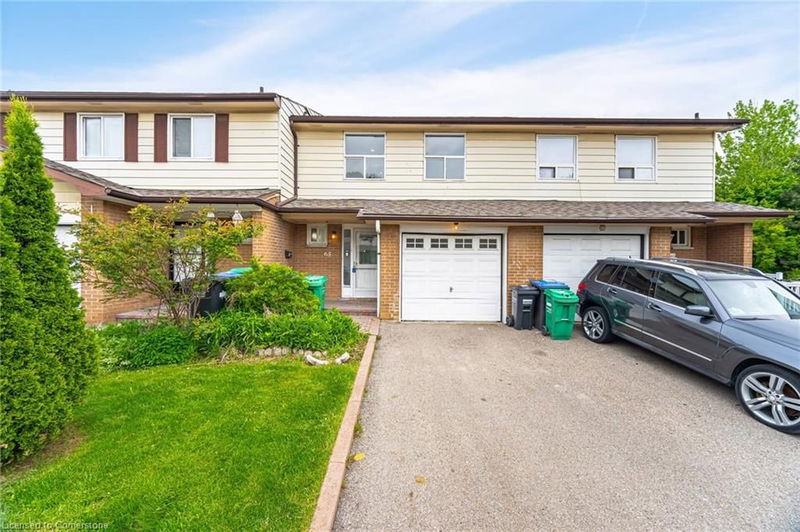Caractéristiques principales
- MLS® #: 40733125
- ID de propriété: SIRC2437917
- Type de propriété: Résidentiel, Condo
- Aire habitable: 1 386 pi.ca.
- Chambre(s) à coucher: 4+1
- Salle(s) de bain: 2+1
- Stationnement(s): 2
- Inscrit par:
- Re/Max REALTY SERVICES INC M
Description de la propriété
Welcome to this spacious 4+1 bedroom, 3 bathroom townhouse with a fully finished in-law suite, perfectly situated in a family-friendly complex! Conveniently located near transit, Westwood Mall, top-rated schools, parks, the library, and more, this home offers the ideal blend of comfort, community, and accessibility. Inside, you will find a modern kitchen with stainless steel appliances, laminate flooring throughout, and a well-maintained interior thats move-in ready. The finished basement features a private entrance with an additional bedroom and living area which is ideal for extended family, guests, or private living.. Enjoy the private backyard, perfect for summer barbecues, outdoor entertaining, or relaxing. Perfect opportunity for first-time buyers or investors seeking a solid property in a prime location.
Pièces
- TypeNiveauDimensionsPlancher
- SalonPrincipal10' 11.8" x 16' 11.9"Autre
- Salle à mangerPrincipal8' 3.9" x 10' 8.6"Autre
- Chambre à coucher principale2ième étage10' 7.8" x 15' 3.8"Autre
- CuisinePrincipal8' 5.1" x 11' 5"Autre
- Chambre à coucher2ième étage9' 1.8" x 16' 1.2"Autre
- Chambre à coucher2ième étage9' 1.8" x 13' 5"Autre
- Chambre à coucher2ième étage9' 1.8" x 9' 1.8"Autre
- Salle de loisirsSous-sol7' 4.1" x 9' 1.8"Autre
- Chambre à coucherSous-sol11' 5" x 18' 1.4"Autre
Agents de cette inscription
Demandez plus d’infos
Demandez plus d’infos
Emplacement
3525 Brandon Gate Drive #65, Mississauga, Ontario, L4T 3M3 Canada
Autour de cette propriété
En savoir plus au sujet du quartier et des commodités autour de cette résidence.
Demander de l’information sur le quartier
En savoir plus au sujet du quartier et des commodités autour de cette résidence
Demander maintenantCalculatrice de versements hypothécaires
- $
- %$
- %
- Capital et intérêts 3 286 $ /mo
- Impôt foncier n/a
- Frais de copropriété n/a

