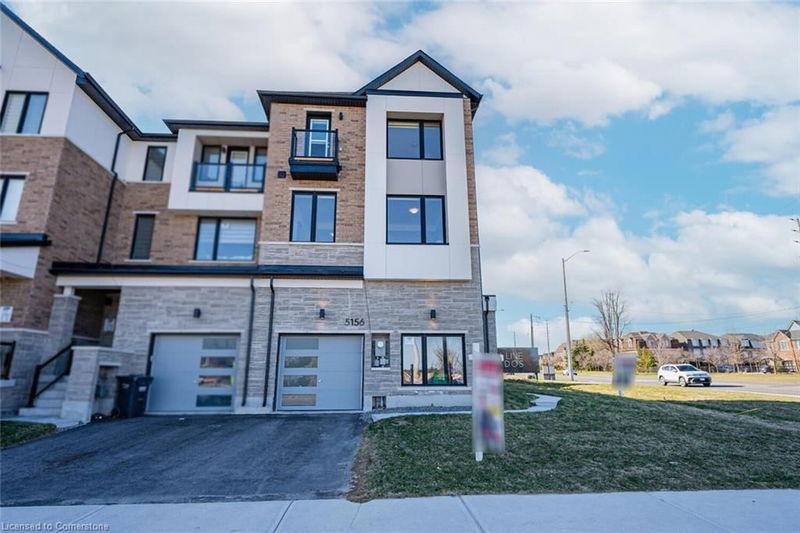Caractéristiques principales
- MLS® #: 40719520
- ID de propriété: SIRC2376437
- Type de propriété: Résidentiel, Maison de ville
- Aire habitable: 2 200 pi.ca.
- Chambre(s) à coucher: 5
- Salle(s) de bain: 3+1
- Stationnement(s): 3
- Inscrit par:
- SAVE MAX REAL ESTATE INC
Description de la propriété
A Luxuriously Upgraded Corner completely freehold 3 storey Townhome in Churchill Meadows. Biggest lot in neighborhood. This east-facing corner unit sits on an irregular pie-shaped lot and features a double car garage, completed just last year in a sought-after Mattamy Homes community. With premium upgrades throughout, including modern flooring, and elegant finishes, this home offers both comfort and luxury. The bright, open-concept layout is enhanced by large windows, and includes a spacious 5 bedroom and 4 washroom, Enjoy two balconies: an 8x8 balcony on the second floor and a private balcony off the third bedroom. Located steps from a new community center, top schools, and Ridgeway Plaza, with easy access to major highways (403, 407, 401, QEW) and just minutes from Oakville, Brampton, and Milton. A rare opportunity to own a stylish, move-in-ready home in one of Mississauga’s most vibrant neighborhood. Have potential to convert 3 separate dwelling units for extra rental income.
Pièces
- TypeNiveauDimensionsPlancher
- Chambre à coucher2ième étage10' 7.8" x 95' 11.9"Autre
- Chambre à coucher3ième étage10' 7.8" x 10' 7.8"Autre
- Chambre à coucher3ième étage12' 9.4" x 8' 11.8"Autre
- Chambre à coucherPrincipal10' 7.8" x 10' 11.8"Autre
- Chambre à coucher3ième étage12' 11.9" x 14' 11.9"Autre
- Salle familiale2ième étage10' 11.8" x 20' 1.5"Autre
- Cuisine2ième étage8' 6.3" x 10' 11.8"Autre
- Salle à manger2ième étage12' 9.4" x 10' 7.8"Autre
Agents de cette inscription
Demandez plus d’infos
Demandez plus d’infos
Emplacement
5156 Ninth Line Line, Mississauga, Ontario, L5M 2S7 Canada
Autour de cette propriété
En savoir plus au sujet du quartier et des commodités autour de cette résidence.
Demander de l’information sur le quartier
En savoir plus au sujet du quartier et des commodités autour de cette résidence
Demander maintenantCalculatrice de versements hypothécaires
- $
- %$
- %
- Capital et intérêts 6 103 $ /mo
- Impôt foncier n/a
- Frais de copropriété n/a

