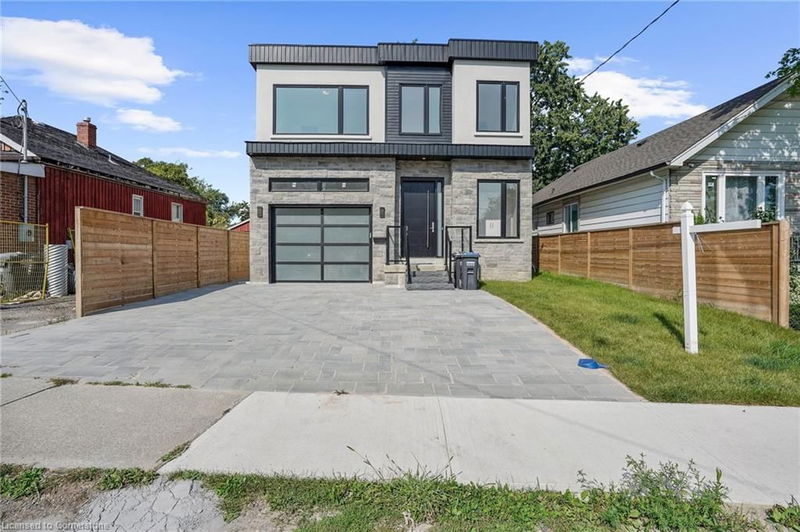Caractéristiques principales
- MLS® #: 40709933
- ID de propriété: SIRC2346447
- Type de propriété: Résidentiel, Maison unifamiliale détachée
- Aire habitable: 2 480 pi.ca.
- Chambre(s) à coucher: 4+2
- Salle(s) de bain: 4+1
- Stationnement(s): 3
- Inscrit par:
- Serik Realty Inc.
Description de la propriété
Stunning Brand New Luxury Home in a Highly Desired Location Near Lake Ontario !! 2480 sq ft (above grade) of beautifully designed space offering unparalleled luxury and comfort. This modern 4-bedroom, 3-washroom home is filled with high-end finishes and thoughtful details throughout. The heart of the home is an exceptional kitchen, featuring state-of-the-art built-in appliances and premium materials, perfect for culinary enthusiasts. The main floor boasts a spacious layout, including a private office, ideal for working from home. Upstairs, the home features 4 bedrooms and 3 washrooms, providing a touch of privacy and luxury, while the additional bedrooms are equally spacious and stylish. The finished basement offers a fully separate living space with 2 bedrooms, a full kitchen, a washroom, and a separate entrance perfect for guests, extended family, or rental income. The exterior is truly remarkable, featuring a beautiful stone and stucco facade that exudes elegance and sophistication.
Pièces
- TypeNiveauDimensionsPlancher
- Salle à mangerPrincipal10' 7.9" x 19' 7.8"Autre
- CuisinePrincipal18' 8" x 11' 6.9"Autre
- SalonPrincipal15' 8.9" x 14' 2"Autre
- Chambre à coucher2ième étage11' 10.9" x 15' 1.8"Autre
- Chambre à coucher principale2ième étage16' 8" x 15' 5"Autre
- Bureau à domicilePrincipal10' 4" x 8' 3.9"Autre
- Chambre à coucher2ième étage11' 8.1" x 11' 3"Autre
- SalonSous-sol13' 3" x 25' 9.8"Autre
- Chambre à coucher2ième étage14' 11" x 11' 5"Autre
- BibliothèqueSous-sol4' 9.8" x 6' 9.8"Autre
- Chambre à coucherSous-sol11' 6.9" x 7' 10"Autre
- Chambre à coucher principaleSous-sol11' 10.1" x 12' 6"Autre
Agents de cette inscription
Demandez plus d’infos
Demandez plus d’infos
Emplacement
1037 Meredith Avenue, Mississauga, Ontario, L5E 2C6 Canada
Autour de cette propriété
En savoir plus au sujet du quartier et des commodités autour de cette résidence.
Demander de l’information sur le quartier
En savoir plus au sujet du quartier et des commodités autour de cette résidence
Demander maintenantCalculatrice de versements hypothécaires
- $
- %$
- %
- Capital et intérêts 10 249 $ /mo
- Impôt foncier n/a
- Frais de copropriété n/a

