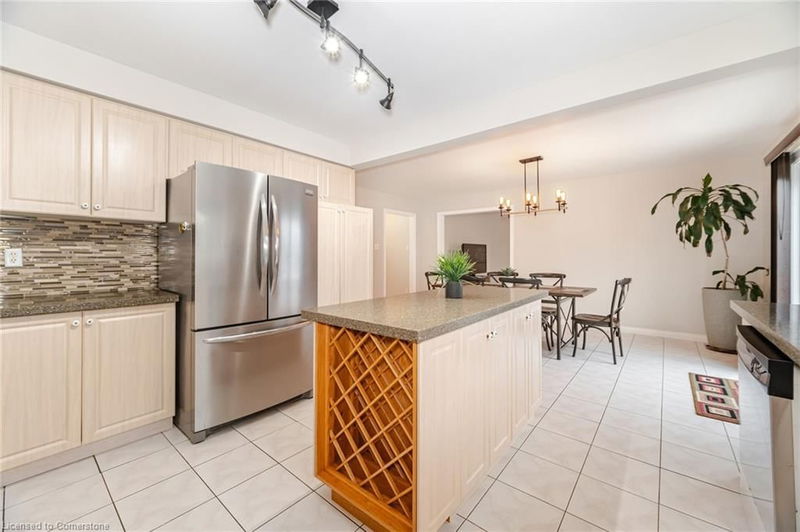Caractéristiques principales
- MLS® #: 40711740
- ID de propriété: SIRC2346300
- Type de propriété: Résidentiel, Maison unifamiliale détachée
- Aire habitable: 2 877 pi.ca.
- Construit en: 1996
- Chambre(s) à coucher: 4
- Salle(s) de bain: 3+1
- Stationnement(s): 6
- Inscrit par:
- ROYAL LEPAGE SIGNATURE REALTY
Description de la propriété
Beautifully Maintained 4-Bedroom Home In Sought-After East Credit, Mississauga. This Stunning 4-Bedroom, 4-Bathroom Home In The Heart Of East Credit Offers The Perfect Blend Of Space, Style, And Functionality. With Its Solid Brick Exterior And Double-Door Entry, This Home Welcomes You Into A Bright And Inviting Grand Foyer That Sets The Tone For The Rest Of The Home. The Main Floor Features An Open-Concept Living And Dining Area With Select Hardwood Floors And A Cozy Fireplace, Creating A Warm And Elegant Space For Entertaining. The Modern Kitchen Is A Chefs Delight, Boasting Updated Cabinetry, Quartz Countertops, A Large Island, And Premium Stainless Steel Appliances. Adjacent To The Kitchen, The Breakfast Area Walks Out To A Private Backyard, Offering A Serene Outdoor Retreat With Easy Access To A Nearby Park And Lush Greenery. Convenience Is Key With A Main-Floor Laundry/Mudroom That Provides Direct Access To The Double-Car Garage. Additionally, A Dedicated Home Office Makes This The Perfect Setup For Professionals Working From Home. Upstairs, You'll Find Four Generously Sized Bedrooms, All With Beautiful Hardwood Flooring. The Primary Suite Is A True Sanctuary, Complete With A Spacious Walk-In Closet And A Private Ensuite Bath. The Fully Finished Basement Adds Even More Versatility, Featuring Two Additional Bedrooms, A 3-Piece Bath, And A Spacious Living AreaIdeal For A Nanny Suite, Guest Space, Or Entertainment Zone. With A Double-Car Garage And A Wide Driveway, This Home Provides Ample Parking And Practicality. Located In A Prime Mississauga Neighborhood, Close To Parks, Schools, And Amenities, This Is The Perfect Place To Call Home. Dont Miss This Incredible OpportunitySchedule Your Showing Today!
Pièces
- TypeNiveauDimensionsPlancher
- Salle à mangerPrincipal10' 11.1" x 12' 9.4"Autre
- Salle familialePrincipal11' 6.1" x 16' 11.1"Autre
- SalonPrincipal10' 11.1" x 16' 1.2"Autre
- CuisinePrincipal17' 3" x 22' 4.1"Autre
- Salle à déjeunerPrincipal17' 3" x 22' 4.1"Autre
- BoudoirPrincipal8' 9.9" x 11' 6.1"Autre
- FoyerPrincipal10' 11.1" x 19' 7.8"Autre
- Chambre à coucher2ième étage11' 3" x 16' 9.9"Autre
- Chambre à coucher principale2ième étage11' 10.9" x 17' 3"Autre
- Chambre à coucher2ième étage11' 6.9" x 12' 9.4"Autre
- Chambre à coucher2ième étage11' 5" x 13' 1.8"Autre
- Salle de loisirsSous-sol22' 4.8" x 35' 11.1"Autre
Agents de cette inscription
Demandez plus d’infos
Demandez plus d’infos
Emplacement
5265 Terry Fox Way, Mississauga, Ontario, L5V 1Z4 Canada
Autour de cette propriété
En savoir plus au sujet du quartier et des commodités autour de cette résidence.
Demander de l’information sur le quartier
En savoir plus au sujet du quartier et des commodités autour de cette résidence
Demander maintenantCalculatrice de versements hypothécaires
- $
- %$
- %
- Capital et intérêts 6 973 $ /mo
- Impôt foncier n/a
- Frais de copropriété n/a

