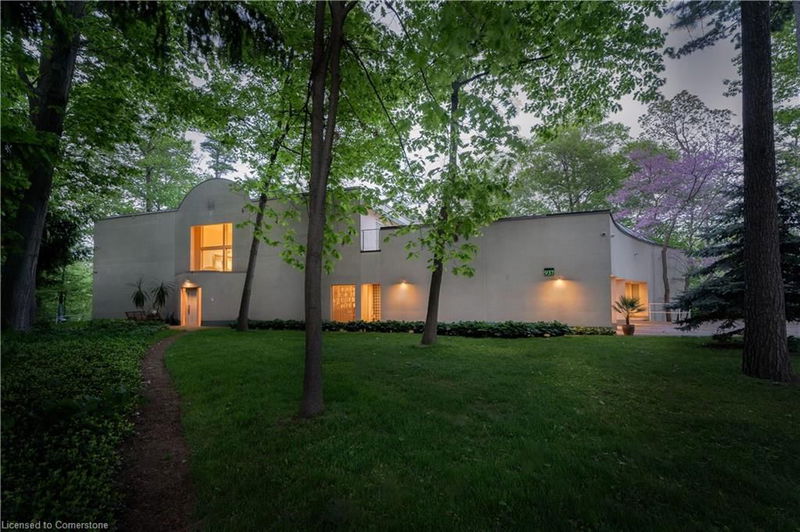Caractéristiques principales
- MLS® #: 40710674
- ID de propriété: SIRC2339996
- Type de propriété: Résidentiel, Maison unifamiliale détachée
- Aire habitable: 7 605,34 pi.ca.
- Grandeur du terrain: 0,79 ac
- Chambre(s) à coucher: 5+2
- Salle(s) de bain: 6+2
- Stationnement(s): 16
- Inscrit par:
- Royal LePage Real Estate Services Phinney Real Estate
Description de la propriété
Bauhaus Masterpiece in Lorne Park Estates This architectural gem, designed by Joseph A. Medwecki, sits on a private ravine lot with stunning lake views. Offering unparalleled privacy and natural light, this 7-bedroom home spans three levels, ideal for multi-generational living or staff accommodation. Features include 10-ft ceilings, maple hardwood floors, pot lights, and multiple marble-surrounded fireplaces, blending sophistication and comfort throughout.
The main floor is designed for entertaining, offering a grand formal living room that flows seamlessly through double doors to the expansive formal dining room- an elegant setting for hosting guests. The chef-inspired kitchen boasts high-end appliances& blue quartz countertops. For added convenience, a main floor bedroom w an ensuite creates an ideal space for a nanny or guests.
The upper level reveals a luxurious primary retreat complete w a spa-like 5pc ensuite and a private balcony offering mesmerizing lake views. A 1,529-square-foot rooftop terrace—your personal oasis with panoramic views of the lake, an idyllic place to relax and unwind.
The lower level is a haven of relaxation and entertainment, ft five walk-outs to the rear gardens, flooding the space with natural light. It includes a private spa room with a hot tub and sauna, a secondary primary suite with a 4-piece ensuite, a gym, games room, and a 1,200-bottle wine cellar.
A 3-bay garage accommodates 5 cars, with space for 10 more in the driveway and additional parking near the street.
This home is not just a residence—it's a statement, a one-of-a-kind masterpiece that beckons those with the most refined tastes. Experience the extraordinary and make it yours today!
Pièces
- TypeNiveauDimensionsPlancher
- SalonPrincipal41' 1.2" x 22' 2.9"Autre
- Bureau à domicilePrincipal19' 3.8" x 20' 4"Autre
- Salle à mangerPrincipal31' 11.8" x 19' 10.9"Autre
- Chambre à coucherPrincipal21' 11.4" x 15' 8.1"Autre
- CuisinePrincipal18' 2.1" x 28' 8.8"Autre
- Chambre à coucher principale2ième étage27' 5.9" x 22' 2.9"Autre
- Chambre à coucher2ième étage19' 11.3" x 14' 9.9"Autre
- Chambre à coucher2ième étage18' 2.8" x 13' 10.1"Autre
- Salle familiale2ième étage28' 4.1" x 20' 9.4"Autre
- Chambre à coucher2ième étage18' 9.2" x 14' 11"Autre
- Pièce principaleSous-sol22' 10" x 34' 6.1"Autre
- Salle de sportSous-sol23' 1.9" x 20' 9.4"Autre
- Salle de loisirsSous-sol20' 11.1" x 22' 2.1"Autre
- Chambre à coucherSous-sol18' 6.8" x 15' 3"Autre
- Chambre à coucherSous-sol21' 11.4" x 20' 9.4"Autre
Agents de cette inscription
Demandez plus d’infos
Demandez plus d’infos
Emplacement
937 Whittier Crescent, Mississauga, Ontario, L5H 2X4 Canada
Autour de cette propriété
En savoir plus au sujet du quartier et des commodités autour de cette résidence.
- 26.06% 50 à 64 ans
- 19.19% 35 à 49 ans
- 16.82% 20 à 34 ans
- 13.44% 65 à 79 ans
- 5.65% 10 à 14 ans
- 5.56% 15 à 19 ans
- 4.96% 0 à 4 ans ans
- 4.88% 5 à 9 ans
- 3.45% 80 ans et plus
- Les résidences dans le quartier sont:
- 77.78% Ménages unifamiliaux
- 19.4% Ménages d'une seule personne
- 2.82% Ménages de deux personnes ou plus
- 0% Ménages multifamiliaux
- 186 681 $ Revenu moyen des ménages
- 76 976 $ Revenu personnel moyen
- Les gens de ce quartier parlent :
- 74.85% Anglais
- 5.73% Mandarin
- 5.27% Polonais
- 4.35% Anglais et langue(s) non officielle(s)
- 1.96% Russe
- 1.88% Espagnol
- 1.66% Français
- 1.61% Portugais
- 1.55% Arabe
- 1.14% Yue (Cantonese)
- Le logement dans le quartier comprend :
- 45.58% Maison en rangée
- 44.28% Maison individuelle non attenante
- 8.17% Maison jumelée
- 1.39% Duplex
- 0.57% Appartement, moins de 5 étages
- 0% Appartement, 5 étages ou plus
- D’autres font la navette en :
- 11.78% Transport en commun
- 6.48% Marche
- 4.94% Autre
- 0% Vélo
- 31.23% Baccalauréat
- 22.88% Diplôme d'études secondaires
- 18.98% Certificat ou diplôme d'un collège ou cégep
- 12.88% Certificat ou diplôme universitaire supérieur au baccalauréat
- 6.46% Aucun diplôme d'études secondaires
- 4.92% Certificat ou diplôme universitaire inférieur au baccalauréat
- 2.66% Certificat ou diplôme d'apprenti ou d'une école de métiers
- L’indice de la qualité de l’air moyen dans la région est 2
- La région reçoit 293.88 mm de précipitations par année.
- La région connaît 7.39 jours de chaleur extrême (31.54 °C) par année.
Demander de l’information sur le quartier
En savoir plus au sujet du quartier et des commodités autour de cette résidence
Demander maintenantCalculatrice de versements hypothécaires
- $
- %$
- %
- Capital et intérêts 27 833 $ /mo
- Impôt foncier n/a
- Frais de copropriété n/a

