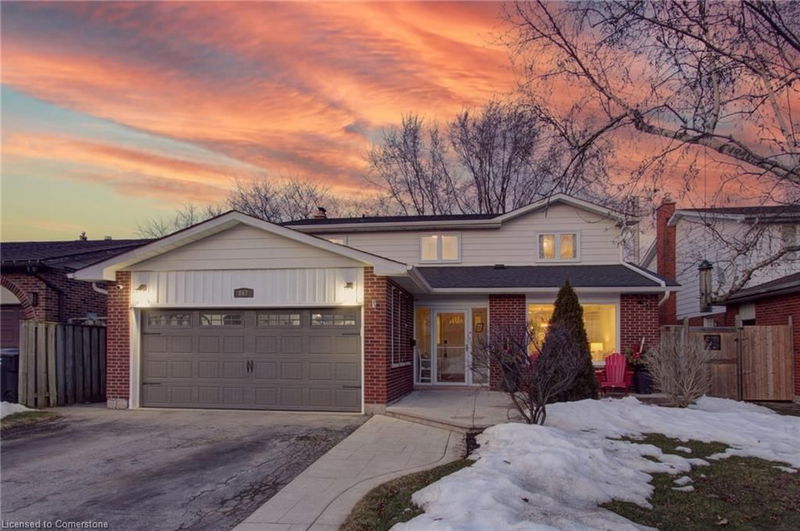Caractéristiques principales
- MLS® #: 40710559
- ID de propriété: SIRC2338103
- Type de propriété: Résidentiel, Maison unifamiliale détachée
- Aire habitable: 2 142 pi.ca.
- Chambre(s) à coucher: 4
- Salle(s) de bain: 2+1
- Stationnement(s): 4
- Inscrit par:
- RE/MAX REALTY ENTERPRISES INC
Description de la propriété
Location, location! In the heart of the sought-after Lorne Park neighbourhood, this stunning 2-storey brick home blends timeless charm with modern luxury. With tree-lined streets, top-rated schools, and scenic parks just steps away, this residence offers the perfect balance of tranquility and convenience. With 4 bedroom, 3 bathrooms, over 2,100 sq. ft. of thoughtfully
designed living space plus a finished lower level, the home seamlessly combines sophisticated entertaining spaces with cozy family retreats. The formal living and dining rooms are bright and inviting, with pot lighting, picture window, and an effortless flow for entertaining. The gourmet kitchen boasts granite countertops, built-in buffet, breakfast bar, and stainless steel appliances. A breakfast nook overlooks the private backyard, with sliding doors leading to the back deck perfect for dining alfresco. The large family room features a central rustic wood-burning brick fireplace and direct backyard access, seamlessly connecting indoor and outdoor living. A main-floor laundry room with side entrance and a stylish powder room add convenience. Upstairs, the primary suite is a true sanctuary, complete with a walk-in closet and a spa-inspired 4 piece ensuite. Three additional bright bedrooms with laminate floors offer generous space, serviced by an updated four-piece bathroom. The finished lower level extends the homes living space with a versatile recreation area, perfect for movie nights, a playroom, home office or gym, plus ample storage. Outside, the private backyard oasis is framed by mature trees and lush greenery, featuring a hot tub, pergola, and an expansive deck for entertaining and lounging. With a double-car garage and a prime location near Port Credit Village with boutique shopping, fine dining, and waterfront trails, this home is a rare gem that embodies sophistication, warmth, and classic appeal.
Pièces
- TypeNiveauDimensionsPlancher
- SalonPrincipal12' 2.8" x 25' 3.1"Autre
- Salle à mangerPrincipal12' 2.8" x 25' 3.1"Autre
- CuisinePrincipal8' 9.1" x 12' 2.8"Autre
- Salle familialePrincipal11' 8.1" x 17' 11.1"Autre
- Salle de lavagePrincipal7' 8.9" x 8' 8.5"Autre
- Chambre à coucher principale2ième étage12' 9.1" x 18' 8"Autre
- Salle de loisirsSous-sol11' 6.9" x 33' 2"Autre
- Chambre à coucher2ième étage10' 9.1" x 13' 3"Autre
- Chambre à coucher2ième étage8' 7.1" x 12' 8.8"Autre
- Chambre à coucher2ième étage10' 9.1" x 12' 2"Autre
Agents de cette inscription
Demandez plus d’infos
Demandez plus d’infos
Emplacement
862 Kowal Drive, Mississauga, Ontario, L5H 3T4 Canada
Autour de cette propriété
En savoir plus au sujet du quartier et des commodités autour de cette résidence.
- 22.59% 50 to 64 年份
- 17.87% 35 to 49 年份
- 16.97% 65 to 79 年份
- 14.72% 20 to 34 年份
- 7.84% 15 to 19 年份
- 6.55% 10 to 14 年份
- 4.98% 5 to 9 年份
- 4.35% 80 and over
- 4.12% 0 to 4
- Households in the area are:
- 85.52% Single family
- 11.51% Single person
- 2.44% Multi person
- 0.53% Multi family
- 238 658 $ Average household income
- 90 239 $ Average individual income
- People in the area speak:
- 69.35% English
- 5.22% English and non-official language(s)
- 4.92% Mandarin
- 4.8% Arabic
- 4.44% Polish
- 2.88% Urdu
- 2.51% Italian
- 2.29% Punjabi (Panjabi)
- 1.8% Portuguese
- 1.79% Korean
- Housing in the area comprises of:
- 99.9% Single detached
- 0.1% Duplex
- 0% Semi detached
- 0% Row houses
- 0% Apartment 1-4 floors
- 0% Apartment 5 or more floors
- Others commute by:
- 5.89% Other
- 5.15% Public transit
- 0.03% Bicycle
- 0% Foot
- 32.04% Bachelor degree
- 24.75% High school
- 17.41% College certificate
- 12.31% Post graduate degree
- 8.5% Did not graduate high school
- 3.12% University certificate
- 1.86% Trade certificate
- The average are quality index for the area is 2
- The area receives 295.11 mm of precipitation annually.
- The area experiences 7.39 extremely hot days (31.47°C) per year.
Demander de l’information sur le quartier
En savoir plus au sujet du quartier et des commodités autour de cette résidence
Demander maintenantCalculatrice de versements hypothécaires
- $
- %$
- %
- Capital et intérêts 8 446 $ /mo
- Impôt foncier n/a
- Frais de copropriété n/a

