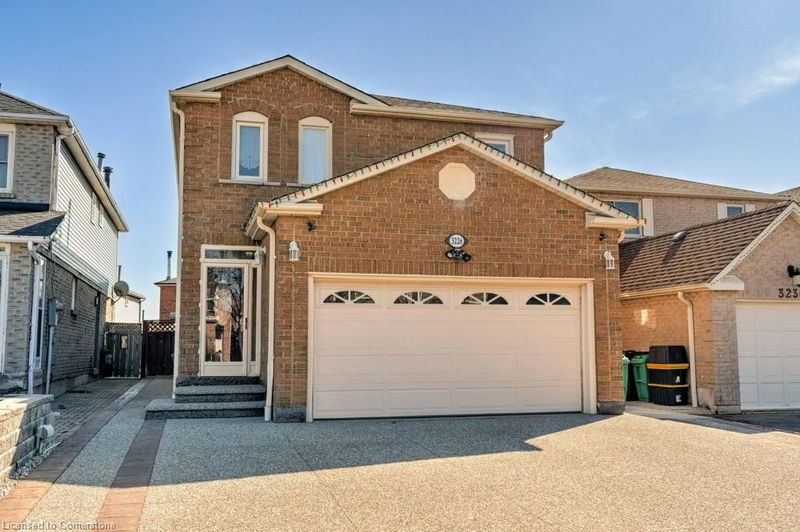Caractéristiques principales
- MLS® #: 40706435
- ID de propriété: SIRC2334499
- Type de propriété: Résidentiel, Maison unifamiliale détachée
- Aire habitable: 3 265 pi.ca.
- Construit en: 1988
- Chambre(s) à coucher: 4+1
- Salle(s) de bain: 3+1
- Stationnement(s): 5
- Inscrit par:
- Coldwell Banker-Burnhill Realty
Description de la propriété
Welcome Home to this lovely 4+1 detached home, ideally situated in a family-friendly neighborhood! Upon entering, you are welcomed by a covered vestibule that leads to a large foyer. The heart of the home lies in the bright & open eat-in kit, equipped with a s/s appliance package, ensuring a delightful culinary experience. The large formal living & dining rooms offer hardwood & oversized windows, allowing an abundance of natural light. The quaint family room, featuring a charming wood-burning fireplace, provides a cozy retreat, while sliding doors seamlessly connect to a lovely outdoor patio. Venturing to the upper lvl, you will discover 4 generous bedrooms. The primary suite boasts a lavish 4pc ensuite bath complete w/a glass-enclosed stand-up shower, double vanity, & expansive triple-wide walk-in closet. The additional 3 spacious bedrooms, each featuring dbl closets & large windows, offer comfort and versatility. This level is further enhanced by a 4pc bath, featuring a tub-shower combo. The completely finished lower lvl is a true gem, offering a full kitchen, w/s/s appliances. This space comprises a large bedroom & rec room, complete w/ gas fp, providing an exceptional opportunity for an in-law suite or a tranquil retreat for teenagers or grandparents. Additionally, the lower level features a 3pc w/stand-up shower for added convenience. Step outside to the fully fenced backyard, designed for minimal maintenance, featuring a covered deck. The home also boasts main floor laundry w/direct access to the dbl car garage. Triple car parking available, complemented by an aggregate driveway & walkway, this residence embodies both functionality and style. Don’t miss this remarkable opportunity to secure a detached home in this exceptional area, conveniently located within walking distance to shopping, dining, and recreational amenities, while also offering quick access to major highways. This residence is not merely a house; it is a cherished home waiting to welcome you.
Pièces
- TypeNiveauDimensionsPlancher
- SalonPrincipal11' 1.8" x 13' 10.9"Autre
- CuisinePrincipal10' 9.1" x 15' 5.8"Autre
- Salle à mangerPrincipal10' 2" x 12' 4.8"Autre
- Salle familialePrincipal9' 10.8" x 13' 10.1"Autre
- Salle de lavagePrincipal5' 10.8" x 6' 9.8"Autre
- Chambre à coucher principale2ième étage15' 7" x 16' 9.1"Autre
- Chambre à coucher2ième étage10' 9.9" x 11' 10.7"Autre
- Chambre à coucher2ième étage8' 9.9" x 10' 8.6"Autre
- Chambre à coucher2ième étage12' 2.8" x 11' 10.7"Autre
- CuisineSous-sol6' 9.1" x 12' 6"Autre
- Salle de loisirsSous-sol10' 7.1" x 18' 6"Autre
- Chambre à coucherSous-sol9' 6.9" x 13' 3.8"Autre
- ServiceSous-sol6' 7.9" x 12' 11.1"Autre
- Salle de bains2ième étage7' 6.1" x 10' 11.1"Autre
- Salle de bainsPrincipal3' 8.8" x 5' 10"Autre
- Salle de bainsSous-sol3' 10.8" x 10' 2"Autre
Agents de cette inscription
Demandez plus d’infos
Demandez plus d’infos
Emplacement
3226 Valcourt Crescent, Mississauga, Ontario, L5L 5J2 Canada
Autour de cette propriété
En savoir plus au sujet du quartier et des commodités autour de cette résidence.
Demander de l’information sur le quartier
En savoir plus au sujet du quartier et des commodités autour de cette résidence
Demander maintenantCalculatrice de versements hypothécaires
- $
- %$
- %
- Capital et intérêts 6 591 $ /mo
- Impôt foncier n/a
- Frais de copropriété n/a

