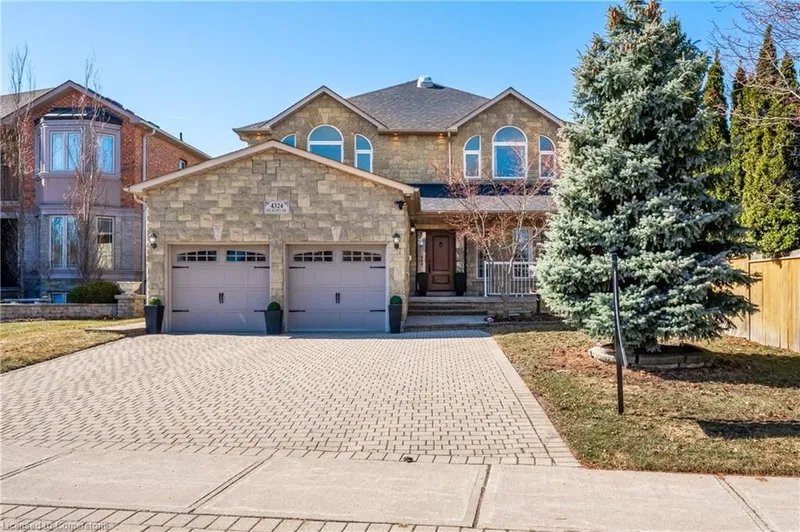Caractéristiques principales
- MLS® #: 40707476
- ID de propriété: SIRC2326247
- Type de propriété: Résidentiel, Maison unifamiliale détachée
- Aire habitable: 4 222 pi.ca.
- Construit en: 2000
- Chambre(s) à coucher: 4
- Salle(s) de bain: 3+1
- Stationnement(s): 7
- Inscrit par:
- TrilliumWest Real Estate Brokerage
Description de la propriété
Prestigious Rathwood! You have heard it before... location, location, location! This highly-admired, family-friendly neighborhood is known for its safe streets, top schools, and excellent connectivity to major highways and transit. It's the perfect balance of suburban tranquility and urban convenience. Situated on a large private lot, this beautiful 4-bedroom, 5 bathroom (3 ensuites), family home features stone exterior, inground irrigation system, heated ensuite floors, RARE 9ft main floor ceilings and separate side entrance to finished basement. Custom wood kitchen, granite and hardwood floors, stainless built-in appliances, and large primary bedroom with walk-in closet and luxurious ensuite with heated jacuzzi soaker tub, are just some of the features you will love. Lovingly cared-for, the extensive QUALITY updates and upgrades throughout are simply too long to list here. Enjoy parks, extensive walking trails, and green spaces nearby. The area is also home to great shopping and dining options, with nearby grocery stores and high-end retailers. Strategically located near Highways 403, 401, and 427, this location provides a quick commute to Toronto and surrounding areas. There's also easy access to public transit including walking distance to newly constructed LRT and MiWay buses connecting to nearby GO stations. With excellent schools, a strong sense of community, and proximity to Pearson Airport, this prime location is perfect for those seeking a high-quality suburban lifestyle with easy city access. Don't miss your opportunity! Call your realtor today to view this special home.
Pièces
- TypeNiveauDimensionsPlancher
- SalonPrincipal11' 3" x 17' 8.9"Autre
- Bureau à domicilePrincipal11' 3" x 9' 6.1"Autre
- CuisinePrincipal11' 8.1" x 11' 8.1"Autre
- Salle à mangerPrincipal11' 3" x 9' 3"Autre
- Salle familialePrincipal11' 3.8" x 15' 5.8"Autre
- Chambre à coucher2ième étage10' 11.1" x 14' 11.9"Autre
- Chambre à coucher2ième étage14' 11.1" x 12' 2.8"Autre
- Chambre à coucher principale2ième étage14' 6" x 14' 11.9"Autre
- Chambre à coucher2ième étage9' 8.1" x 12' 9.4"Autre
- BoudoirSous-sol10' 11.8" x 14' 6"Autre
- Salle de loisirsSous-sol22' 11.9" x 25' 11.8"Autre
Agents de cette inscription
Demandez plus d’infos
Demandez plus d’infos
Emplacement
4324 Hickory Drive, Mississauga, Ontario, L4W 1L2 Canada
Autour de cette propriété
En savoir plus au sujet du quartier et des commodités autour de cette résidence.
Demander de l’information sur le quartier
En savoir plus au sujet du quartier et des commodités autour de cette résidence
Demander maintenantCalculatrice de versements hypothécaires
- $
- %$
- %
- Capital et intérêts 9 741 $ /mo
- Impôt foncier n/a
- Frais de copropriété n/a

