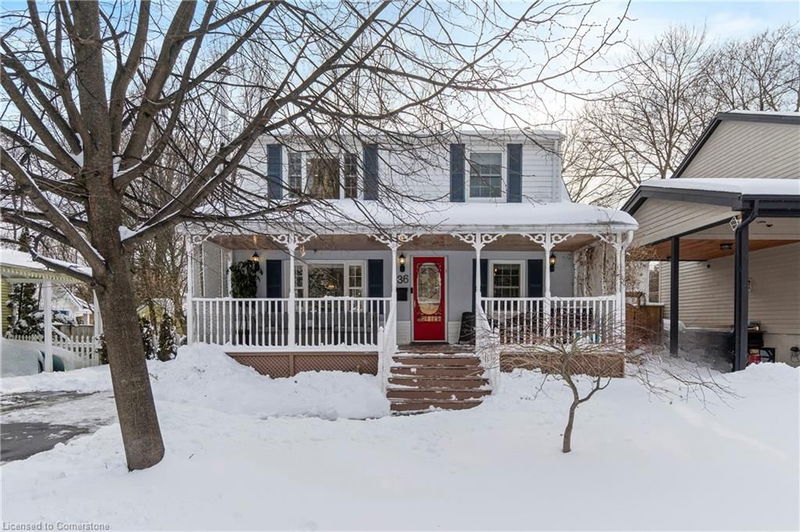Caractéristiques principales
- MLS® #: 40699258
- ID de propriété: SIRC2326079
- Type de propriété: Résidentiel, Maison unifamiliale détachée
- Aire habitable: 1 786 pi.ca.
- Chambre(s) à coucher: 3
- Salle(s) de bain: 2
- Stationnement(s): 4
- Inscrit par:
- KELLER WILLIAMS REAL ESTATE ASSOCIATES LAKESHORE ROAD EAST
Description de la propriété
All roads lead to John! This charming Port Credit home blends classic character with modern upgrades. Enjoy bright, open-concept living with smooth ceilings, hardwood floors & a cozy wood-burning fireplace. The kitchen is an entertainers dream, boasting two breakfast bars, a farmhouse sink, a gas stove & a double island, plus a walkout to a backyard oasis for easy indoor-outdoor living. Upstairs, find 3 bedrooms, including a primary with built-ins, & a renovated 4-piece bath with a standalone tub & separate shower. The finished basement offers a rec room, a 3-piece bath & extra storage. Outside, a large covered front porch, private driveway, & fresh stone steps (2024) add curb appeal. The fully fenced yard (2024), 20x20 interlock patio (2024) & repainted deck (2024) create a private retreat steps to Lakeshore, parks, top restaurants & Port Credit GO.
Pièces
- TypeNiveauDimensionsPlancher
- SalonPrincipal12' 11.9" x 13' 6.9"Autre
- Salle à mangerPrincipal12' 11.9" x 9' 3.8"Autre
- CuisinePrincipal11' 10.7" x 16' 9.1"Autre
- Salle à déjeunerPrincipal11' 10.7" x 10' 8.6"Autre
- Chambre à coucher principale2ième étage18' 6.8" x 13' 3"Autre
- Chambre à coucher2ième étage12' 8.8" x 9' 3.8"Autre
- Chambre à coucher2ième étage11' 8.1" x 8' 2"Autre
- Salle de bains2ième étage7' 10.8" x 12' 2.8"Autre
- Salle de loisirsSupérieur7' 6.9" x 11' 10.9"Autre
- Salle de bainsSupérieur8' 3.9" x 6' 4.7"Autre
Agents de cette inscription
Demandez plus d’infos
Demandez plus d’infos
Emplacement
36 John Street S, Mississauga, Ontario, L5H 2E6 Canada
Autour de cette propriété
En savoir plus au sujet du quartier et des commodités autour de cette résidence.
- 25.82% 50 to 64 年份
- 19.27% 35 to 49 年份
- 17.47% 20 to 34 年份
- 14.93% 65 to 79 年份
- 5.88% 80 and over
- 4.6% 0 to 4
- 4.46% 5 to 9
- 4.39% 10 to 14
- 3.18% 15 to 19
- Households in the area are:
- 48.16% Single family
- 48.1% Single person
- 3.11% Multi person
- 0.63% Multi family
- 154 768 $ Average household income
- 67 403 $ Average individual income
- People in the area speak:
- 82.45% English
- 4.37% Arabic
- 2.79% Spanish
- 2.02% English and non-official language(s)
- 1.97% Italian
- 1.81% Polish
- 1.42% French
- 1.13% Mandarin
- 1.03% Yue (Cantonese)
- 1.02% Tagalog (Pilipino, Filipino)
- Housing in the area comprises of:
- 37.66% Apartment 5 or more floors
- 30.79% Single detached
- 22.07% Apartment 1-4 floors
- 4.34% Semi detached
- 2.84% Duplex
- 2.3% Row houses
- Others commute by:
- 9.58% Public transit
- 4.17% Other
- 3.66% Foot
- 0% Bicycle
- 27.47% Bachelor degree
- 22.99% High school
- 21.39% College certificate
- 10.16% Did not graduate high school
- 9.5% Post graduate degree
- 4.65% Trade certificate
- 3.84% University certificate
- The average are quality index for the area is 2
- The area receives 295.11 mm of precipitation annually.
- The area experiences 7.39 extremely hot days (31.47°C) per year.
Demander de l’information sur le quartier
En savoir plus au sujet du quartier et des commodités autour de cette résidence
Demander maintenantCalculatrice de versements hypothécaires
- $
- %$
- %
- Capital et intérêts 8 052 $ /mo
- Impôt foncier n/a
- Frais de copropriété n/a

