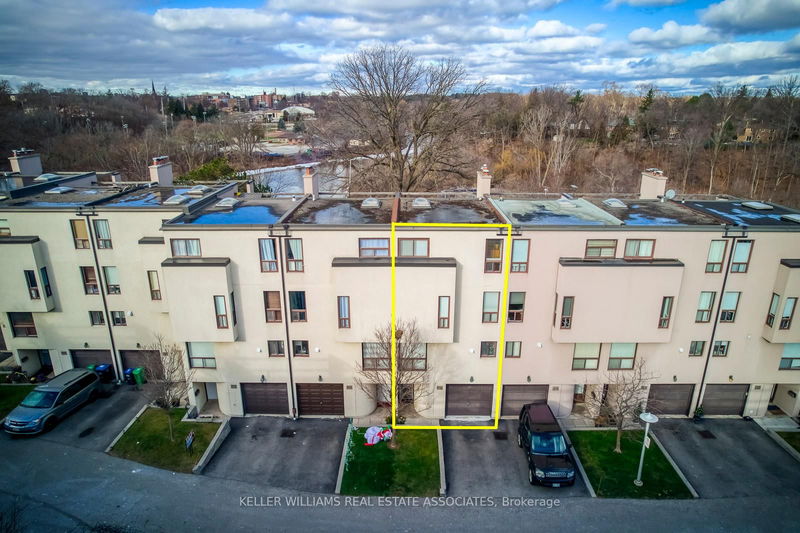Caractéristiques principales
- MLS® #: W12015079
- ID de propriété: SIRC2317086
- Type de propriété: Résidentiel, Condo
- Construit en: 31
- Chambre(s) à coucher: 4
- Salle(s) de bain: 4
- Pièces supplémentaires: Sejour
- Stationnement(s): 2
- Inscrit par:
- KELLER WILLIAMS REAL ESTATE ASSOCIATES
Description de la propriété
Beautiful Credit River View! This property offers views of Blue Jays, Cardinals, and Ospreys as you sit outside on one of two lovely terraces, one from the living room and the other from the primary bedroom. Nestled in the heart of Streetsville, this four-bedroom,four-level townhome offers quiet living in a little complex, enjoy a 10-minute walk to the Streetsville Go in a family-friendly area surrounded by schools, shopping and all other conveniences. This modern townhome has an open staircase and new light fixtures and window coverings throughout, the main level ceiling soars to over 11 feet in height and contains a gas fireplace for cozy winter nights.The eat-in Kitchen comes equipped with stainless steel appliances, laminate flooring and enough cabinetry to hold everything a cook could need. On the third level, you'll find three bedrooms, one with a powder room and as you make your way to the fourth level you'll find the entire floor devoted to the primary suite. Freshly painted with new carpet on all staircases and in all bedrooms, the fourth level contains the primary bedroom, bathroom, walk-in closet and terrace. Garage is attached, one-car driveway, water and building insurance are included
Pièces
- TypeNiveauDimensionsPlancher
- BoudoirSous-sol8' 7.9" x 11' 8.9"Autre
- Cabinet de toiletteSous-sol2' 10.6" x 7' 9.7"Autre
- FoyerRez-de-chaussée5' 7.7" x 6' 3.9"Autre
- Salon2ième étage8' 11.8" x 15' 11.7"Autre
- Salle à manger2ième étage10' 11.8" x 11' 5.7"Autre
- Cuisine2ième étage7' 8.9" x 14' 6.8"Autre
- Chambre à coucher3ième étage12' 8.8" x 11' 9.7"Autre
- Chambre à coucher3ième étage7' 10.8" x 11' 7.7"Autre
- Chambre à coucher3ième étage8' 4.7" x 9' 8.9"Autre
- AutreInférieur16' 8.7" x 9' 3.8"Autre
- Salle de bainsInférieur4' 9.8" x 7' 11.6"Autre
- Salle de bains3ième étage4' 5.9" x 6' 6.7"Autre
Agents de cette inscription
Demandez plus d’infos
Demandez plus d’infos
Emplacement
24 Reid Dr #9, Mississauga, Ontario, L5M 2A6 Canada
Autour de cette propriété
En savoir plus au sujet du quartier et des commodités autour de cette résidence.
- 23.09% 50 à 64 ans
- 18.26% 20 à 34 ans
- 17.7% 65 à 79 ans
- 16.54% 35 à 49 ans
- 7% 15 à 19 ans
- 6.24% 10 à 14 ans
- 4.72% 80 ans et plus
- 3.52% 5 à 9
- 2.94% 0 à 4 ans
- Les résidences dans le quartier sont:
- 74.19% Ménages unifamiliaux
- 21.08% Ménages d'une seule personne
- 2.67% Ménages multifamiliaux
- 2.06% Ménages de deux personnes ou plus
- 193 766 $ Revenu moyen des ménages
- 73 514 $ Revenu personnel moyen
- Les gens de ce quartier parlent :
- 59.75% Anglais
- 8.59% Arabe
- 8.3% Anglais et langue(s) non officielle(s)
- 6.22% Mandarin
- 4.39% Ourdou
- 3.29% Pendjabi
- 3.29% Yue (Cantonese)
- 2.55% Italien
- 2.22% Hindi
- 1.41% Français
- Le logement dans le quartier comprend :
- 66.72% Maison individuelle non attenante
- 25.56% Appartement, 5 étages ou plus
- 4.39% Maison en rangée
- 2.05% Duplex
- 0.99% Maison jumelée
- 0.28% Appartement, moins de 5 étages
- D’autres font la navette en :
- 4.24% Transport en commun
- 2.72% Autre
- 0% Marche
- 0% Vélo
- 36.19% Baccalauréat
- 27.72% Diplôme d'études secondaires
- 11.94% Certificat ou diplôme universitaire supérieur au baccalauréat
- 10.86% Aucun diplôme d'études secondaires
- 10% Certificat ou diplôme d'un collège ou cégep
- 2.35% Certificat ou diplôme d'apprenti ou d'une école de métiers
- 0.94% Certificat ou diplôme universitaire inférieur au baccalauréat
- L’indice de la qualité de l’air moyen dans la région est 2
- La région reçoit 300.64 mm de précipitations par année.
- La région connaît 7.39 jours de chaleur extrême (31.53 °C) par année.
Demander de l’information sur le quartier
En savoir plus au sujet du quartier et des commodités autour de cette résidence
Demander maintenantCalculatrice de versements hypothécaires
- $
- %$
- %
- Capital et intérêts 3 808 $ /mo
- Impôt foncier n/a
- Frais de copropriété n/a

