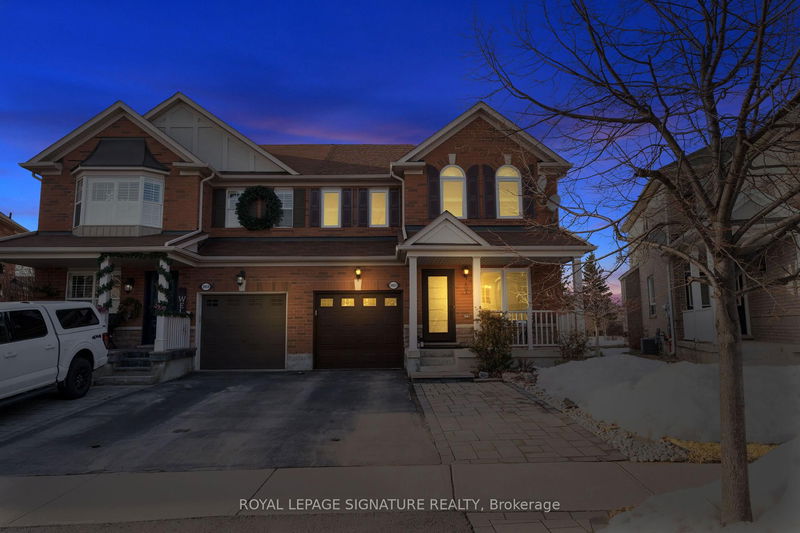Caractéristiques principales
- MLS® #: W12012895
- ID de propriété: SIRC2315197
- Type de propriété: Résidentiel, Maison de ville
- Grandeur du terrain: 2 887,29 pi.ca.
- Construit en: 16
- Chambre(s) à coucher: 3+1
- Salle(s) de bain: 4
- Pièces supplémentaires: Sejour
- Stationnement(s): 3
- Inscrit par:
- ROYAL LEPAGE SIGNATURE REALTY
Description de la propriété
Welcome to 3957 Janice Dr - A Mattamy-Built Gem in Churchill Meadows, Built in 2005, this family-friendly home offers a modern and inviting space just steps from Churchill Meadows Community Centre. Enjoy quick access to major highways (407, 401, 403) and proximity to parks, trails, top-rated schools, shopping, and dining. Ideal for commuters and families alike. Property Highlights: Bright & Modern Interior: Freshly painted with neutral colours, oversized windows, and an open-concept layout.- Spacious Entryway: Large porch entry welcomes you in style.- Separate Living Spaces: Features formal living and dining rooms, plus a cosy family room with a gas fireplace (serviced 2024).- Eat-In Kitchen: Includes a breakfast bar, breakfast table area, and an 8-ft wide patio door leading to a professionally landscaped backyard. Outdoor Oasis:- Premium Pie-Shaped Lot: Fully fenced with a stone patio, perennial flower and herb garden, and a shed.- Backs Onto Park & Trail: Enjoy privacy with no neighbours behind. Upgrades & Key Features:- New Triple Pane Windows, Front Door, & 8' Patio Door (ER30 / 2024)- Upgraded Attic Insulation to R60 (2024)- Automatic Garage Door Opener with 2 Remotes Extended Driveway (2021) : 1 Garage + 2 Parking Spaces- Furnace + AC (7 yrs new), HWT Rental- Roof Replaced in 2016- Water-Saving Toilets with Bidets in All Bathrooms (2021)- Modern Stainless Steel Appliances: Slide-in electric stove, OTR microwave, and dishwasher(2025)- Washer/Dryer with Extended Warranty until April 2026. Upper Level:- 8" Wide Plank Laminate Floors- 3 Spacious Bedrooms with Large Closets- 2 Full Bathrooms- Bright 2nd-Floor Laundry Room: Includes tub, window, extra storage space, and an oversized linen closet.- Large Master Bedroom: Double door entry, walk-in closet, & ensuite with Jacuzzi, shower tray. Finished Basement:- Rec Room + 1 Bedroom with Large Closet - Upgraded Large Basement Windows Vinyl Flr, Pot Lights, & 2-pc Bathroom, Basement has additional bath/laundry rough-in
Pièces
- TypeNiveauDimensionsPlancher
- SalonPrincipal17' 11.7" x 12' 5.6"Autre
- Salle à mangerPrincipal17' 11.7" x 12' 7.1"Autre
- Salle familialePrincipal14' 7.1" x 12' 8.8"Autre
- CuisinePrincipal8' 7.1" x 10' 7.1"Autre
- Salle à déjeunerPrincipal7' 11.6" x 10' 7.1"Autre
- Stratifié2ième étage14' 9.1" x 13' 2.2"Autre
- Chambre à coucher2ième étage9' 11.6" x 9' 9.7"Autre
- Chambre à coucher2ième étage9' 11.6" x 12' 11.9"Autre
- Salle de lavage2ième étage6' 1.2" x 9' 4.9"Autre
- Salle de loisirsSous-sol26' 4.5" x 16' 7.6"Autre
- Bureau à domicileSous-sol15' 3.4" x 10' 8.6"Autre
Agents de cette inscription
Demandez plus d’infos
Demandez plus d’infos
Emplacement
3957 Janice Dr, Mississauga, Ontario, L5M 7Y3 Canada
Autour de cette propriété
En savoir plus au sujet du quartier et des commodités autour de cette résidence.
Demander de l’information sur le quartier
En savoir plus au sujet du quartier et des commodités autour de cette résidence
Demander maintenantCalculatrice de versements hypothécaires
- $
- %$
- %
- Capital et intérêts 5 366 $ /mo
- Impôt foncier n/a
- Frais de copropriété n/a

