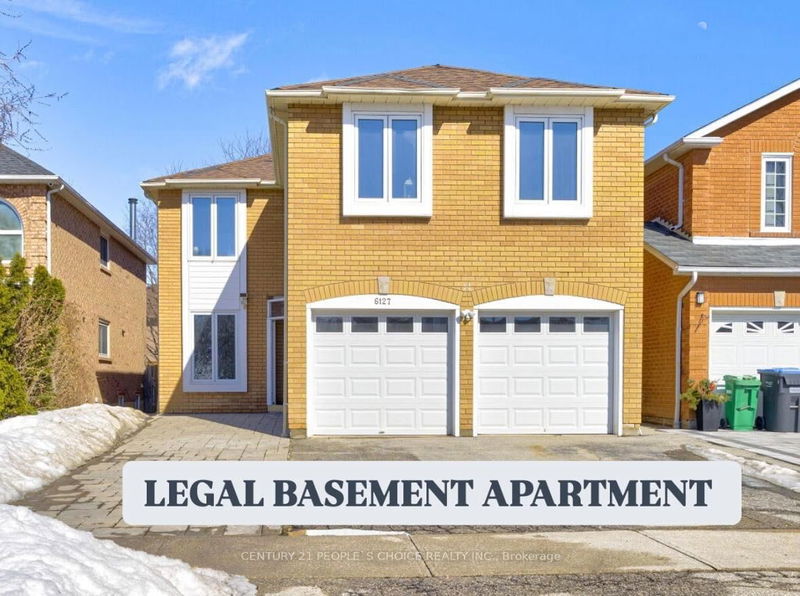Caractéristiques principales
- MLS® #: W12009170
- ID de propriété: SIRC2312028
- Type de propriété: Résidentiel, Maison unifamiliale détachée
- Grandeur du terrain: 4 032,34 pi.ca.
- Chambre(s) à coucher: 5+2
- Salle(s) de bain: 5
- Pièces supplémentaires: Sejour
- Stationnement(s): 6
- Inscrit par:
- CENTURY 21 PEOPLE`S CHOICE REALTY INC.
Description de la propriété
Tastefully and professionally renovated home offers nearly 4,000 sq. ft. of living space, making it an ideal opportunity for large families or investors seeking rental income. Featuring 5 spacious bedrooms plus a main-floor den that can serve as a 6th bedroom perfect for elderly family members this home is designed for both comfort and functionality. The second floor boasts 3 full bathrooms, while the main floor includes an additional full bath. The bright and spacious family room seamlessly connects to the breakfast area and kitchen, complemented by a combined living and dining space. The brand-new legal basement apartment offers an excellent rental opportunity, featuring 2 bedrooms, a full kitchen, a bathroom, a large living area, and a separate laundry. This home has been extensively updated, including new hardwood floor (2025), upgraded washroom (2025) freshly painted, pot lights (2025), new windows (2022), new roof (2021), and a modern kitchen (2019) with quartz countertops and stainless steel appliances. Major mechanical upgrades completed in 2023 include a new furnace, A/C, HRV, and hot water tank, ensuring efficiency and peace of mind. Situated in a prime Mississauga location, this home is minutes from Hwy 401 and Heartland Town Centre, offering access to grocery stores, shops, outlets, restaurants, Walmart, Costco, and more! Its also just 15 minutes to Square One Shopping Centre and located near some of Ontarios top-rated schools. Don't miss this incredible opportunity schedule a viewing today! **EXTRAS Main Floor: Stainless Steel Appliances (Fridge, Range, Washer, Dryer, Dishwasher).Basement Stove, Fridge, Washer, Dryer. All ELFs** "New sod will be installed in the backyard, and the driveway will be repaved with fresh asphalt as soon as weather permits, prior to closing."
Pièces
- TypeNiveauDimensionsPlancher
- CuisineRez-de-chaussée11' 3.8" x 11' 6.9"Autre
- Salle à déjeunerRez-de-chaussée11' 3.8" x 11' 6.9"Autre
- Salle familialeRez-de-chaussée14' 11.5" x 17' 10.9"Autre
- SalonPrincipal11' 3.4" x 17' 3.3"Autre
- Salle à mangerPrincipal11' 3.4" x 11' 9.3"Autre
- BoudoirPrincipal8' 9.1" x 11' 2.8"Autre
- Bois dur2ième étage17' 9.3" x 20' 4"Autre
- Chambre à coucher2ième étage9' 8.1" x 12' 10.3"Autre
- Chambre à coucher2ième étage9' 8.1" x 12' 11.5"Autre
- Chambre à coucher2ième étage12' 4.8" x 16' 1.7"Autre
- Chambre à coucher2ième étage10' 1.2" x 20' 6.8"Autre
- Salle de lavagePrincipal0' x 0'Autre
- CuisineSous-sol0' x 0'Autre
- SalonSous-sol0' x 0'Autre
- Salle à mangerSous-sol0' x 0'Autre
- Chambre à coucherSous-sol0' x 0'Autre
- Chambre à coucherSous-sol0' x 0'Autre
- Salle de loisirsSous-sol0' x 0'Autre
Agents de cette inscription
Demandez plus d’infos
Demandez plus d’infos
Emplacement
6127 Silken Laumen Way, Mississauga, Ontario, L5V 1A2 Canada
Autour de cette propriété
En savoir plus au sujet du quartier et des commodités autour de cette résidence.
- 23.7% 20 à 34 ans
- 21.61% 50 à 64 ans
- 18.97% 35 à 49 ans
- 8.49% 15 à 19 ans
- 8.39% 65 à 79 ans
- 6.94% 10 à 14 ans
- 5.64% 5 à 9 ans
- 4.33% 0 à 4 ans ans
- 1.92% 80 ans et plus
- Les résidences dans le quartier sont:
- 87.28% Ménages unifamiliaux
- 7.67% Ménages d'une seule personne
- 3.36% Ménages de deux personnes ou plus
- 1.69% Ménages multifamiliaux
- 135 394 $ Revenu moyen des ménages
- 45 526 $ Revenu personnel moyen
- Les gens de ce quartier parlent :
- 39.72% Anglais
- 17.9% Ourdou
- 11.13% Anglais et langue(s) non officielle(s)
- 6.51% Arabe
- 5.31% Pendjabi
- 5% Tamoul
- 4.23% Yue (Cantonese)
- 3.87% Tagalog (pilipino)
- 3.59% Vietnamien
- 2.75% Hindi
- Le logement dans le quartier comprend :
- 35.84% Maison en rangée
- 27.2% Maison jumelée
- 26.34% Maison individuelle non attenante
- 7.79% Duplex
- 2.84% Appartement, moins de 5 étages
- 0% Appartement, 5 étages ou plus
- D’autres font la navette en :
- 6.03% Transport en commun
- 4.53% Autre
- 2.41% Marche
- 0% Vélo
- 30.03% Diplôme d'études secondaires
- 29.06% Baccalauréat
- 13.82% Certificat ou diplôme d'un collège ou cégep
- 11.7% Aucun diplôme d'études secondaires
- 11.29% Certificat ou diplôme universitaire supérieur au baccalauréat
- 2.67% Certificat ou diplôme d'apprenti ou d'une école de métiers
- 1.42% Certificat ou diplôme universitaire inférieur au baccalauréat
- L’indice de la qualité de l’air moyen dans la région est 2
- La région reçoit 301 mm de précipitations par année.
- La région connaît 7.4 jours de chaleur extrême (31.53 °C) par année.
Demander de l’information sur le quartier
En savoir plus au sujet du quartier et des commodités autour de cette résidence
Demander maintenantCalculatrice de versements hypothécaires
- $
- %$
- %
- Capital et intérêts 8 740 $ /mo
- Impôt foncier n/a
- Frais de copropriété n/a

