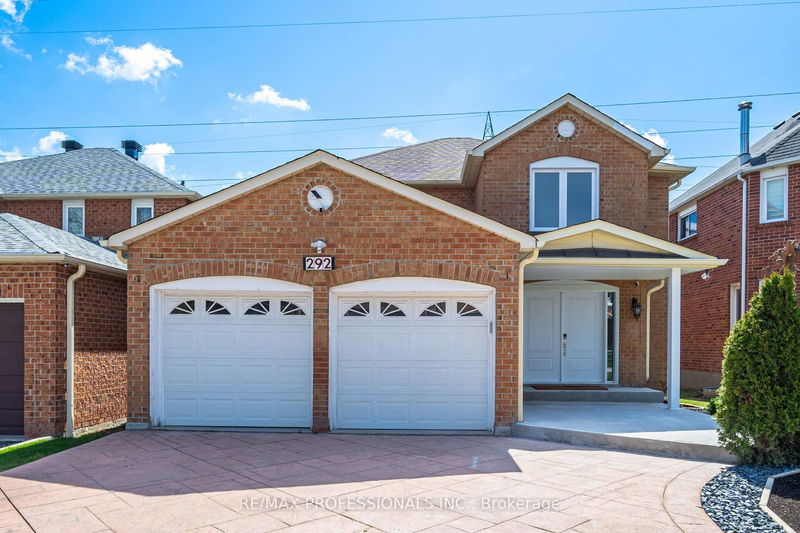Caractéristiques principales
- MLS® #: W11995879
- ID de propriété: SIRC2300413
- Type de propriété: Résidentiel, Maison unifamiliale détachée
- Grandeur du terrain: 4 520,46 pi.ca.
- Chambre(s) à coucher: 3+2
- Salle(s) de bain: 4
- Pièces supplémentaires: Sejour
- Stationnement(s): 6
- Inscrit par:
- RE/MAX PROFESSIONALS INC.
Description de la propriété
Beautiful Updates! Bright, Spacious, Spotless, Family Home In A Great Neighbourhood. 3+2 Spacious Bdrms, 4 Washrooms. Stainless Steel Appliances, Gas Stove, Eat-In Kitchen, Renovated Ensuite 4Pc Bath Bathroom W/ Soaker Tub (2nd Flr), Renovated Guest 3Pc Bath (2nd Flr) and 2Pc Powder Room (Main). 2 Laundry rooms, Renovated Laundry room (Main). Family room converted into bedroom (4+2).2nd Kitchen In Bsmt W/ Pot Lighting & Above Grade Windows & Ceramic Floor. Upgrades: Security video cameras w/ cloud recording (2023), Ecobee thermostat (2023), New Roof (2022), Front Door(2022), Bsmt Windows(2022), Water Heater (owed 2022), Painted(2017), Some Windows(2016), Wide Eavestrough (2016), Stairs/Staircase (2016) Major Appliances(2016), Furnace (2015) and A/C (2015) California Shutters. Finished Bsmt W/Kitchen, 2 Bdrms, Den, Updated 3pc Basmt Bathroom (2023) and Guest Laundry Room. El Panel 200A, Potential for EV charger.6 Parking Spaces. On A Very Quiet Street. Close To Hwys & Square One, School
Pièces
- TypeNiveauDimensionsPlancher
- SalonPrincipal11' 7.3" x 13' 9.7"Autre
- Salle à mangerPrincipal10' 6.3" x 12' 5.2"Autre
- CuisinePrincipal9' 3.8" x 15' 11.7"Autre
- Salle familialePrincipal12' 8.8" x 13' 9.7"Autre
- Stratifié2ième étage12' 9.9" x 17' 9.7"Autre
- Chambre à coucher2ième étage9' 11.2" x 13' 4.6"Autre
- Chambre à coucher2ième étage11' 6.9" x 11' 8.9"Autre
- CuisineSous-sol9' 6.5" x 9' 5.7"Autre
- SalonSous-sol7' 3" x 17' 8.9"Autre
- Chambre à coucherSous-sol12' 7.1" x 12' 9.4"Autre
- Chambre à coucherSous-sol11' 2.2" x 12' 9.4"Autre
- ChaudièreSous-sol8' 2.8" x 9' 10.5"Autre
Agents de cette inscription
Demandez plus d’infos
Demandez plus d’infos
Emplacement
292 Laurentian Ave, Mississauga, Ontario, L4Z 2S2 Canada
Autour de cette propriété
En savoir plus au sujet du quartier et des commodités autour de cette résidence.
- 21.35% 50 to 64 years
- 20.11% 20 to 34 years
- 19.27% 35 to 49 years
- 14.08% 65 to 79 years
- 6.61% 15 to 19 years
- 5.58% 10 to 14 years
- 4.94% 5 to 9 years
- 4.64% 0 to 4 years
- 3.41% 80 and over
- Households in the area are:
- 76.08% Single family
- 18.97% Single person
- 4.1% Multi person
- 0.85% Multi family
- $108,688 Average household income
- $44,712 Average individual income
- People in the area speak:
- 59.07% English
- 7.29% English and non-official language(s)
- 6.95% Spanish
- 6.78% Polish
- 6.67% Tagalog (Pilipino, Filipino)
- 3.84% Arabic
- 3.36% Portuguese
- 2.44% Italian
- 1.86% Urdu
- 1.74% Ukrainian
- Housing in the area comprises of:
- 43.39% Row houses
- 19.57% Apartment 1-4 floors
- 17.03% Single detached
- 14.13% Apartment 5 or more floors
- 4.31% Semi detached
- 1.57% Duplex
- Others commute by:
- 16.81% Public transit
- 3.37% Other
- 2.76% Foot
- 0% Bicycle
- 34.83% High school
- 18.4% Bachelor degree
- 18.38% College certificate
- 16.24% Did not graduate high school
- 5.42% Post graduate degree
- 5.02% Trade certificate
- 1.71% University certificate
- The average air quality index for the area is 2
- The area receives 299.22 mm of precipitation annually.
- The area experiences 7.39 extremely hot days (31.52°C) per year.
Demander de l’information sur le quartier
En savoir plus au sujet du quartier et des commodités autour de cette résidence
Demander maintenantCalculatrice de versements hypothécaires
- $
- %$
- %
- Capital et intérêts 7 495 $ /mo
- Impôt foncier n/a
- Frais de copropriété n/a

