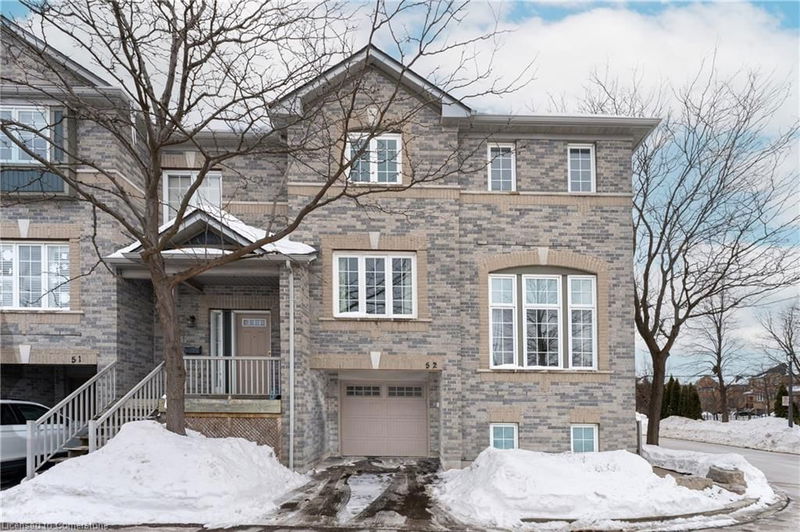Caractéristiques principales
- MLS® #: 40701032
- ID de propriété: SIRC2293211
- Type de propriété: Résidentiel, Condo
- Aire habitable: 1 184 pi.ca.
- Construit en: 1999
- Chambre(s) à coucher: 2
- Salle(s) de bain: 2+1
- Stationnement(s): 2
- Inscrit par:
- RE/MAX Escarpment Realty Inc.
Description de la propriété
Featuring a soaring 12' cathedral ceiling in the living room with a cozy fireplace. The elevated dining room overlooks the living space and boasts hardwood floors and a large window. The spacious, recently renovated kitchen offers quartz countertops, stainless steel appliances, and a walkout to a charming deck and patio. The third level includes 2 generous bedrooms and 2 updated bathrooms, with the primary bedroom featuring a walk-in closet. This carpet-free home includes a finished basement for additional living or entertainment space. Furnace (2016). Convenient garage access to both the house and backyard.
Pièces
- TypeNiveauDimensionsPlancher
- Salle à mangerPrincipal10' 4.8" x 11' 3"Autre
- SalonPrincipal11' 1.8" x 12' 9.1"Autre
- AutreSous-sol12' 7.1" x 14' 8.9"Autre
- Chambre à coucher principale2ième étage10' 7.9" x 15' 5"Autre
- Chambre à coucher2ième étage10' 4.8" x 11' 3.8"Autre
- CuisinePrincipal10' 7.9" x 13' 8.1"Autre
Agents de cette inscription
Demandez plus d’infos
Demandez plus d’infos
Emplacement
5535 Glen Erin Drive #52, Mississauga, Ontario, L5M 6H1 Canada
Autour de cette propriété
En savoir plus au sujet du quartier et des commodités autour de cette résidence.
Demander de l’information sur le quartier
En savoir plus au sujet du quartier et des commodités autour de cette résidence
Demander maintenantCalculatrice de versements hypothécaires
- $
- %$
- %
- Capital et intérêts 4 145 $ /mo
- Impôt foncier n/a
- Frais de copropriété n/a

