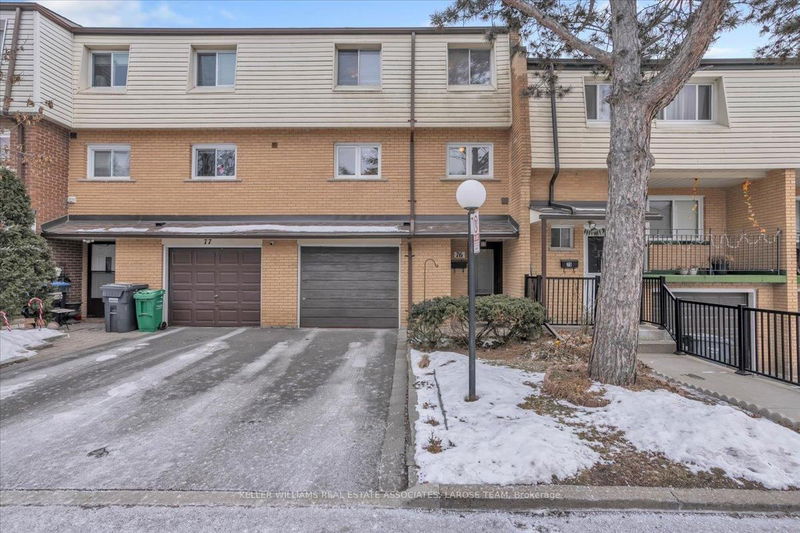Caractéristiques principales
- MLS® #: W11981187
- ID de propriété: SIRC2286930
- Type de propriété: Résidentiel, Condo
- Chambre(s) à coucher: 3
- Salle(s) de bain: 2
- Pièces supplémentaires: Sejour
- Stationnement(s): 2
- Inscrit par:
- KELLER WILLIAMS REAL ESTATE ASSOCIATES, LAROSE TEAM
Description de la propriété
Boasting a blend of modern updates and timeless charm, this beautifully maintained, move-in ready 3-bed, 2-bath condo townhome combines style, comfort, and convenience. Nestled in a desirable and conveniently located complex of 169 homes, this unit's features and layout truly sets it apart from the rest, making it the perfect place to call home! From the moment you step in from your ground-level access, you are greeted with evidence of pride of ownership. The updated open concept kitchen and dining offers a view to the living room on the main level with its soaring 12 ft+ ceiling and wall of windows, bringing brightness and views of the ravine into all of your primary living spaces. Enjoy low maintenance fees in this pet-friendly home with fenced in back yard and easy access to local parks and trails. Step directly into your private backyard oasis from the walkout basement, perfect for entertaining or relaxing. No home at the back of the unit allows privacy and serenity with the view of the trail and ravine. There is unparalleled convenience with steps to transit, shopping, dining, grocery, excellent schools and community centers and easy access to nearby parks and trails for outdoor enthusiasts. **EXTRAS** Please see attached features sheet for full details. Kitchen w/ white shaker cabinets (soft close hardware), s/s appliances (fridge/stove/dw/microwave). Bonus room in the basement offers flexible space for home office, gym or playroom, etc.
Pièces
- TypeNiveauDimensionsPlancher
- FoyerRez-de-chaussée24' 3.3" x 39' 4.4"Autre
- SalonPrincipal47' 6.8" x 59' 6.6"Autre
- Salle à manger2ième étage34' 5.3" x 37' 8.8"Autre
- Cuisine2ième étage28' 2.5" x 37' 8.8"Autre
- Moquette3ième étage36' 5" x 51' 10"Autre
- Chambre à coucher3ième étage28' 10.4" x 37' 4.8"Autre
- Chambre à coucher3ième étage28' 10.4" x 34' 9.3"Autre
- Salle de loisirsSupérieur36' 5" x 59' 6.6"Autre
Agents de cette inscription
Demandez plus d’infos
Demandez plus d’infos
Emplacement
3175 Kirwin Ave #76, Mississauga, Ontario, L5A 3M4 Canada
Autour de cette propriété
En savoir plus au sujet du quartier et des commodités autour de cette résidence.
- 22.76% 20 to 34 年份
- 22.24% 50 to 64 年份
- 19.28% 35 to 49 年份
- 12.11% 65 to 79 年份
- 5.71% 15 to 19 年份
- 5.38% 5 to 9 年份
- 5.08% 10 to 14 年份
- 4.85% 0 to 4 年份
- 2.59% 80 and over
- Households in the area are:
- 70.18% Single family
- 23.61% Single person
- 5.25% Multi person
- 0.96% Multi family
- 105 756 $ Average household income
- 41 797 $ Average individual income
- People in the area speak:
- 49.07% English
- 10.6% English and non-official language(s)
- 9.85% Tagalog (Pilipino, Filipino)
- 5.91% Urdu
- 5.9% Arabic
- 5.43% Polish
- 4.39% Spanish
- 3.91% Vietnamese
- 2.72% Tamil
- 2.21% Portuguese
- Housing in the area comprises of:
- 45.18% Apartment 5 or more floors
- 28.48% Row houses
- 12.47% Apartment 1-4 floors
- 8.37% Single detached
- 3.98% Semi detached
- 1.51% Duplex
- Others commute by:
- 18.74% Public transit
- 3.52% Other
- 2.28% Foot
- 0.04% Bicycle
- 28.22% High school
- 20.98% Bachelor degree
- 19.2% Did not graduate high school
- 17.49% College certificate
- 7.1% Post graduate degree
- 4.68% Trade certificate
- 2.33% University certificate
- The average are quality index for the area is 2
- The area receives 297.23 mm of precipitation annually.
- The area experiences 7.39 extremely hot days (31.45°C) per year.
Demander de l’information sur le quartier
En savoir plus au sujet du quartier et des commodités autour de cette résidence
Demander maintenantCalculatrice de versements hypothécaires
- $
- %$
- %
- Capital et intérêts 3 979 $ /mo
- Impôt foncier n/a
- Frais de copropriété n/a

