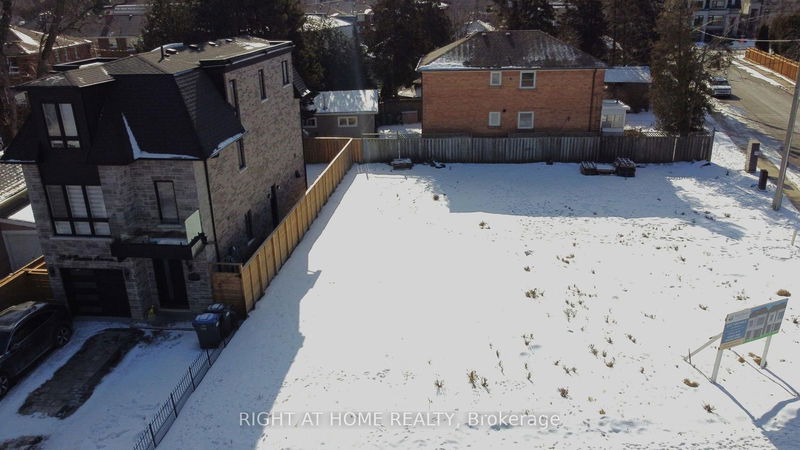Caractéristiques principales
- MLS® #: W11974151
- ID de propriété: SIRC2281969
- Type de propriété: Résidentiel, Autre
- Grandeur du terrain: 2 480,33 pi.ca.
- Chambre(s) à coucher: 4+1
- Salle(s) de bain: 5
- Pièces supplémentaires: Sejour
- Stationnement(s): 3
- Inscrit par:
- RIGHT AT HOME REALTY
Description de la propriété
Build your Luxury Detached home now! Lots are currently severed, but you buy both, you can combine them again for a LARGE CUSTOM HOME. Currently drawings are complete, lots are severed + registered, and permits for 2 houses 2,116 and 2,019 sq ft: BOTH have 4 bedroom/ 5 bathroom/1 car garage/ large backyard & side yard were previously approved! Check out the photos of the designed home. Survey, drawings and renderings are available upon request. Everything is ready for you to build, find a good general contractor and you can move in by the end of the year. This is located in the sought after Port Credit Area, walking distance to the lake, parks, marina, schools, Loblaws Plaza, Shoppers, Restaurants, Coffee shops and much more. Short drive to the QEW, Port Credit Go station, Mississauga Golf Club and more. LOT C comes with a 'Regional & GO Transit development charge credit' totalling $76,894 in savings- only valid until January 2026!
Pièces
- TypeNiveauDimensionsPlancher
- SalonPrincipal13' 5" x 14' 1.6"Autre
- Salle à mangerPrincipal12' 4.8" x 7' 2.5"Autre
- CuisinePrincipal12' 4.8" x 10' 5.5"Autre
- Chambre à coucher2ième étage12' 10.7" x 13' 8.1"Autre
- Chambre à coucher2ième étage12' 11.1" x 9' 5.7"Autre
- Chambre à coucher2ième étage12' 1.2" x 10' 11.8"Autre
- Autre3ième étage16' 5.2" x 15' 3.1"Autre
- Bureau à domicileSous-sol9' 7.7" x 12' 9.5"Autre
- Salle de loisirsSous-sol16' 11.9" x 20' 9.2"Autre
Agents de cette inscription
Demandez plus d’infos
Demandez plus d’infos
Emplacement
10 B And C Benson Ave, Mississauga, Ontario, L5H 2P2 Canada
Autour de cette propriété
En savoir plus au sujet du quartier et des commodités autour de cette résidence.
- 25.82% 50 à 64 ans
- 19.27% 35 à 49 ans
- 17.47% 20 à 34 ans
- 14.93% 65 à 79 ans
- 5.88% 80 ans et plus
- 4.6% 0 à 4 ans
- 4.46% 5 à 9
- 4.39% 10 à 14
- 3.18% 15 à 19
- Les résidences dans le quartier sont:
- 48.16% Ménages unifamiliaux
- 48.1% Ménages d'une seule personne
- 3.11% Ménages de deux personnes ou plus
- 0.63% Ménages multifamiliaux
- 154 768 $ Revenu moyen des ménages
- 67 403 $ Revenu personnel moyen
- Les gens de ce quartier parlent :
- 82.45% Anglais
- 4.37% Arabe
- 2.79% Espagnol
- 2.02% Anglais et langue(s) non officielle(s)
- 1.97% Italien
- 1.81% Polonais
- 1.42% Français
- 1.13% Mandarin
- 1.03% Yue (Cantonese)
- 1.02% Tagalog (pilipino)
- Le logement dans le quartier comprend :
- 37.66% Appartement, 5 étages ou plus
- 30.79% Maison individuelle non attenante
- 22.07% Appartement, moins de 5 étages
- 4.34% Maison jumelée
- 2.84% Duplex
- 2.3% Maison en rangée
- D’autres font la navette en :
- 9.58% Transport en commun
- 4.17% Autre
- 3.66% Marche
- 0% Vélo
- 27.47% Baccalauréat
- 22.99% Diplôme d'études secondaires
- 21.39% Certificat ou diplôme d'un collège ou cégep
- 10.16% Aucun diplôme d'études secondaires
- 9.5% Certificat ou diplôme universitaire supérieur au baccalauréat
- 4.65% Certificat ou diplôme d'apprenti ou d'une école de métiers
- 3.84% Certificat ou diplôme universitaire inférieur au baccalauréat
- L’indice de la qualité de l’air moyen dans la région est 2
- La région reçoit 295.11 mm de précipitations par année.
- La région connaît 7.39 jours de chaleur extrême (31.47 °C) par année.
Demander de l’information sur le quartier
En savoir plus au sujet du quartier et des commodités autour de cette résidence
Demander maintenantCalculatrice de versements hypothécaires
- $
- %$
- %
- Capital et intérêts 10 254 $ /mo
- Impôt foncier n/a
- Frais de copropriété n/a

