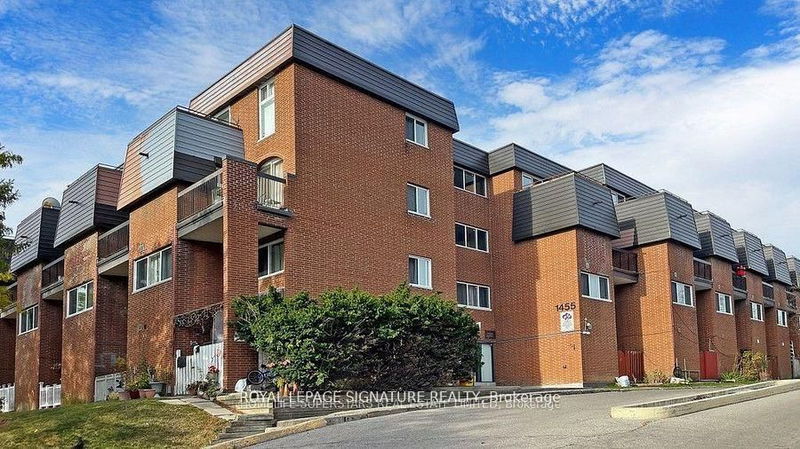Caractéristiques principales
- MLS® #: W11951699
- ID de propriété: SIRC2264384
- Type de propriété: Résidentiel, Condo
- Chambre(s) à coucher: 4+1
- Salle(s) de bain: 2
- Pièces supplémentaires: Sejour
- Stationnement(s): 1
- Inscrit par:
- ROYAL LEPAGE SIGNATURE REALTY
Description de la propriété
Well Maintained & Updated Stacked Townhome In Dixie & Bloor Of Mississauga. Main & 2nd Floor townhome with Walk-out to the Balcony. Approx 1500 sq. ft. 4 Bedroom + Den with 2 Washroom. Den can be used as 5th Br. Open Concept Kitchen W/Stainless Steel Appliances. 2 Renovated Washrooms. Prime Br with Large Walk-In Closet & Good Size 2nd Br. Laminate Floors Throughout. **Maintenance Fee Included All Utilities. Building amenities include gym, party room & kids playroom. Close To Schools, Grocery, Shopping Centers, Transit & Parks. It is a short walk to the library, Community Center & Grocery Market, Short Walk To Library & Community Centre. few mins drive to Kipling TTC Station!
Pièces
- TypeNiveauDimensionsPlancher
- SalonPrincipal8' 11.8" x 20' 8.8"Autre
- Salle à mangerPrincipal7' 6.1" x 8' 9.1"Autre
- CuisinePrincipal7' 3" x 11' 8.1"Autre
- BoudoirPrincipal7' 6.1" x 8' 9.1"Autre
- Chambre à coucher principale2ième étage8' 9.1" x 16' 2.8"Autre
- Chambre à coucher2ième étage8' 9.1" x 14' 5.2"Autre
- Chambre à coucher2ième étage9' 10.5" x 10' 7.8"Autre
- Chambre à coucherPrincipal7' 8.9" x 9' 3"Autre
Agents de cette inscription
Demandez plus d’infos
Demandez plus d’infos
Emplacement
1455 Williamsport Dr #319, Mississauga, Ontario, L4X 2T5 Canada
Autour de cette propriété
En savoir plus au sujet du quartier et des commodités autour de cette résidence.
Demander de l’information sur le quartier
En savoir plus au sujet du quartier et des commodités autour de cette résidence
Demander maintenantCalculatrice de versements hypothécaires
- $
- %$
- %
- Capital et intérêts 3 169 $ /mo
- Impôt foncier n/a
- Frais de copropriété n/a

