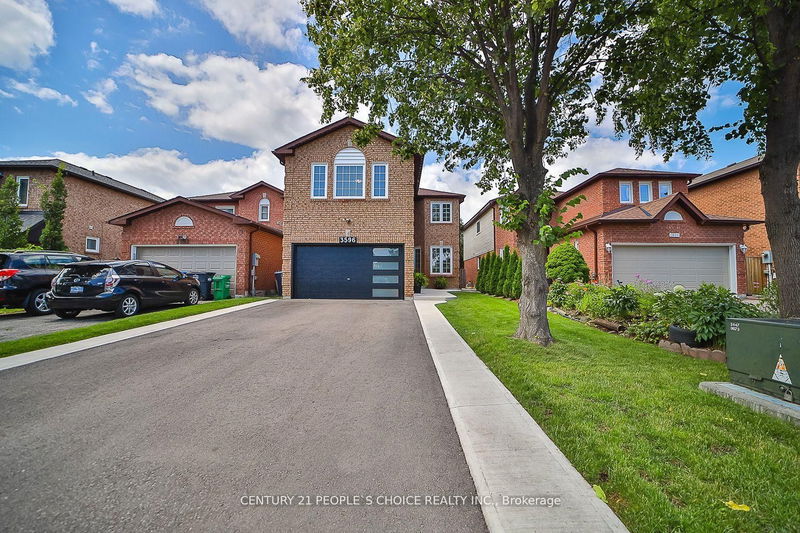Caractéristiques principales
- MLS® #: W11947494
- ID de propriété: SIRC2260824
- Type de propriété: Résidentiel, Maison unifamiliale détachée
- Grandeur du terrain: 3 506,51 pi.ca.
- Construit en: 31
- Chambre(s) à coucher: 4+2
- Salle(s) de bain: 4
- Pièces supplémentaires: Sejour
- Stationnement(s): 6
- Inscrit par:
- CENTURY 21 PEOPLE`S CHOICE REALTY INC.
Description de la propriété
Exceptional Newly Renovated Home! This Gorgeous Bright 4+2 Bed Home Is Situated In The Well-Established Neighbourhood Of Lisgar. This Home Feats. A Grand Double Door Entry Leading To An Open Concept Living & Kitchen Space Complete w/Quartz Countertops, Ample Cabinet Space, New Appliances & An Island w/Waterfall Countertop Perfect For Hosting Guests. Sliding Doors Off Kitchen Lead To Recently Built Spacious Deck. Laundry Room Conveniently Located On Main Floor & Feats. Quartz Countertop, Lots Of Cabinets, Backsplash & Built-In Sink. Upstairs Master Bedroom Feats. Beautiful Stand-Alone Bathtub, Floor To Ceiling Shower w/Built-In Shelving & Double Sink. 3 Additional Bedrooms Upstairs, 1 w/Walk-In Closet, As Well As A Bright Bathroom w/Floor To Ceiling Shower & Built-In Shelving. Finally This House Feats. Apartment-Style Finished Basement w/Full Kitchen Complete w/New Appliances, A Bathroom w/Waterfall Shower Head In Floor To Ceiling Shower, Spacious Rec Room & 2 Additional Bedrooms. **EXTRAS** $300k+ Spent In Renovations. Located Near Hwy 403, 407 & 401, Elementary & High Schools, Shopping Centers & Public Transportation. Full Legal Description: PCL 440-1, SEC 43M883; LT 440, PL 43M883; S/T A RIGHT AS IN LT1188875 ; MISSISSAUGA
Pièces
- TypeNiveauDimensionsPlancher
- Salle familialePrincipal10' 5.9" x 20' 6.8"Autre
- CuisinePrincipal9' 10.1" x 17' 7.2"Autre
- Salle à mangerPrincipal12' 9.5" x 13' 5.4"Autre
- Salle de lavagePrincipal6' 4.4" x 7' 4.5"Autre
- Bois durInférieur13' 9.3" x 16' 4.8"Autre
- Chambre à coucherInférieur10' 11.8" x 11' 1.8"Autre
- Chambre à coucherInférieur11' 6.7" x 12' 5.6"Autre
- Chambre à coucherInférieur14' 11.9" x 17' 4.6"Autre
- Salle de loisirsSous-sol17' 7.2" x 14' 5.2"Autre
- Chambre à coucherSous-sol10' 5.9" x 11' 1.4"Autre
- Chambre à coucherSous-sol11' 8.9" x 12' 4"Autre
- CuisineSous-sol10' 5.9" x 11' 9.7"Autre
Agents de cette inscription
Demandez plus d’infos
Demandez plus d’infos
Emplacement
3596 Nutcracker Dr, Mississauga, Ontario, L5N 6G1 Canada
Autour de cette propriété
En savoir plus au sujet du quartier et des commodités autour de cette résidence.
Demander de l’information sur le quartier
En savoir plus au sujet du quartier et des commodités autour de cette résidence
Demander maintenantCalculatrice de versements hypothécaires
- $
- %$
- %
- Capital et intérêts 8 057 $ /mo
- Impôt foncier n/a
- Frais de copropriété n/a

