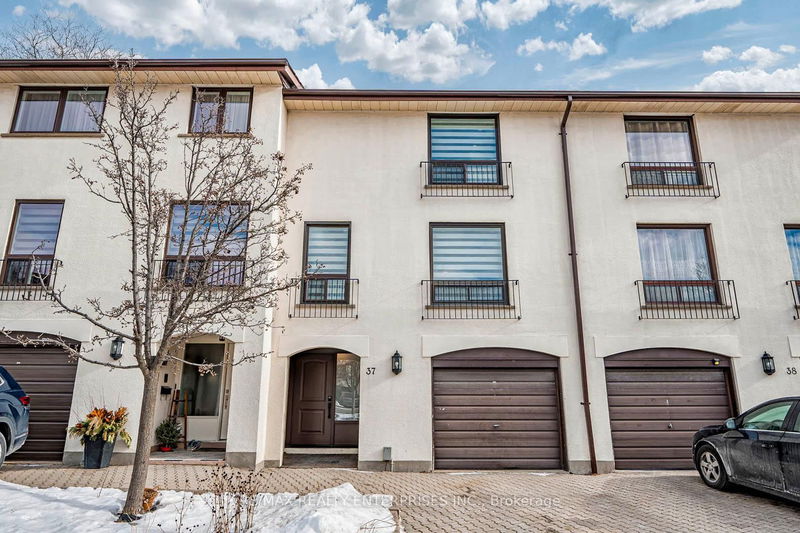Caractéristiques principales
- MLS® #: W11942902
- ID de propriété: SIRC2257783
- Type de propriété: Résidentiel, Condo
- Chambre(s) à coucher: 3+1
- Salle(s) de bain: 3
- Pièces supplémentaires: Sejour
- Stationnement(s): 2
- Inscrit par:
- RE/MAX REALTY ENTERPRISES INC.
Description de la propriété
Welcome To This Charming Beautifully Maintained Complex That Offers More Than Just A Home - It's A Lifestyle. Enjoy A Peaceful Community While Taking Advantage Of The Amenities Like A Refreshing Pool, And A Park With A Playground, All Within Steps From Your Door. Perfectly Positioned Near Local Parks, Schools, The Meadowvale Community Centre, And Town Centre, Plus Easy Access To Hwys 401/407 And The GO. Inside, Discover A Tastefully Modern Interior With A Spacious Floor Plan That Blends Comfort, Convenience, Character, And The Functionality Needed For Todays Busy Lifestyle. In Addition To The 3 Bedrooms, There's A Versatile Office/Den Or Guest Room, Offering Flexibility For Your Needs. Relax By The Cozy Gas Fireplace That Creates A Warm Atmosphere Throughout The Home, While Natural Light Pours In, Brightening Each Room. The Kitchen Features An Eat-In Area With A Walkout To The Backyard. Enjoy The Updates Throughout The Home Such As Flooring, Windows, And Bathrooms. The Home Has Been Freshly Painted With Attention To Detail, Including A Stunning Venetian Accent Wall In The Living Room That Adds A Touch Of Sophistication. Retreat To The Primary Bedroom, Complete With Its Own Cozy Fireplace And An Ensuite Bath, Making It The Perfect Place To Unwind After A Long Day. Don't Miss The Opportunity To Call This Remarkable Space Your Own.
Pièces
- TypeNiveauDimensionsPlancher
- CuisinePrincipal10' 4.8" x 19' 3.4"Autre
- Salle à mangerPrincipal11' 6.7" x 19' 10.5"Autre
- SalonPrincipal11' 10.7" x 19' 10.5"Autre
- Autre2ième étage11' 7.7" x 18' 1.3"Autre
- Chambre à coucher2ième étage9' 4.2" x 13' 3.8"Autre
- Chambre à coucher2ième étage9' 8.5" x 9' 10.5"Autre
- Bureau à domicileRez-de-chaussée10' 4" x 13' 4.2"Autre
- ServiceRez-de-chaussée5' 10" x 7' 5.3"Autre
- Salle de lavageRez-de-chaussée5' 5.3" x 5' 10"Autre
Agents de cette inscription
Demandez plus d’infos
Demandez plus d’infos
Emplacement
6679 Shelter Bay Rd #37, Mississauga, Ontario, L5N 2A2 Canada
Autour de cette propriété
En savoir plus au sujet du quartier et des commodités autour de cette résidence.
- 23.12% 50 to 64 years
- 22.04% 35 to 49 years
- 19.79% 20 to 34 years
- 12.8% 65 to 79 years
- 6.07% 15 to 19 years
- 4.94% 5 to 9 years
- 4.81% 10 to 14 years
- 4.51% 0 to 4 years
- 1.92% 80 and over
- Households in the area are:
- 72.57% Single family
- 21.19% Single person
- 4.09% Multi person
- 2.15% Multi family
- $128,645 Average household income
- $52,601 Average individual income
- People in the area speak:
- 70.07% English
- 6.36% Spanish
- 4.64% Tagalog (Pilipino, Filipino)
- 4.62% English and non-official language(s)
- 3.03% Polish
- 2.9% Arabic
- 2.71% French
- 2.45% Urdu
- 2.14% Portuguese
- 1.09% Romanian
- Housing in the area comprises of:
- 61.74% Row houses
- 14.3% Semi detached
- 13.35% Single detached
- 9.59% Apartment 5 or more floors
- 1.02% Apartment 1-4 floors
- 0% Duplex
- Others commute by:
- 7.39% Public transit
- 4.62% Other
- 1.35% Foot
- 0% Bicycle
- 30.95% High school
- 23.43% Bachelor degree
- 20.24% College certificate
- 12.02% Did not graduate high school
- 6.54% Post graduate degree
- 4.11% Trade certificate
- 2.71% University certificate
- The average air quality index for the area is 2
- The area receives 304.79 mm of precipitation annually.
- The area experiences 7.39 extremely hot days (31.53°C) per year.
Demander de l’information sur le quartier
En savoir plus au sujet du quartier et des commodités autour de cette résidence
Demander maintenantCalculatrice de versements hypothécaires
- $
- %$
- %
- Capital et intérêts 4 296 $ /mo
- Impôt foncier n/a
- Frais de copropriété n/a

