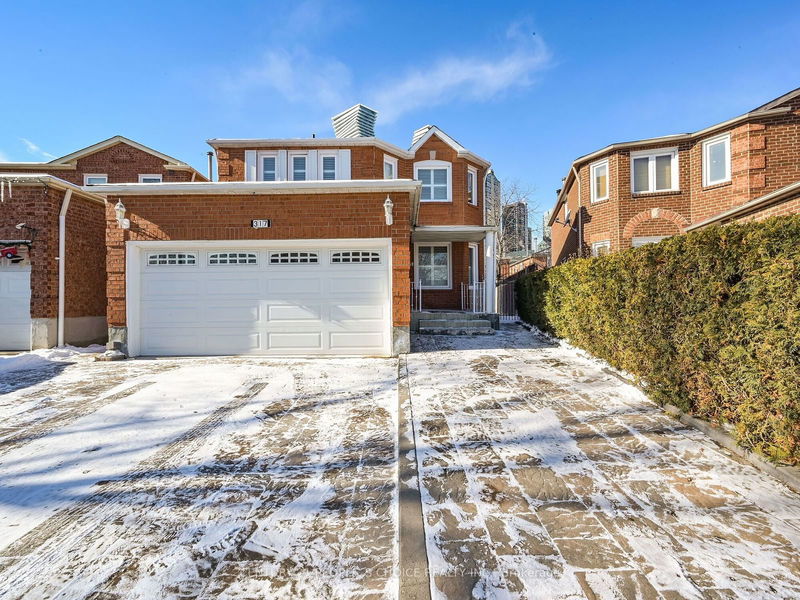Caractéristiques principales
- MLS® #: W11935033
- ID de propriété: SIRC2249484
- Type de propriété: Résidentiel, Maison unifamiliale détachée
- Grandeur du terrain: 2 900,01 pi.ca.
- Chambre(s) à coucher: 4+3
- Salle(s) de bain: 4
- Pièces supplémentaires: Sejour
- Stationnement(s): 5
- Inscrit par:
- CENTURY 21 PEOPLE`S CHOICE REALTY INC.
Description de la propriété
Immaculate Detached ((4 Bdrm + 4 W/R)) ((3 Bdrm Finished Bsmt w/ Rental potential $2200)) Year old Engineered Wood Floor Living, Dining, Family & 2nd Level// New Pot lights -out Main + 2nd Level// Neutral Paint thru-out Main + 2nd Level// Spacious Sun-Filled Family Room W/Fireplace// 200 AMP Electric Panel// Large Eat-in Kitchen with Granite Floor + Granite Counter Top + Solid Wood Maple Cabinetry + Large Pantry + Centre Island + Backsplash + Stainless Steel Appliances + W/O to Stoned yard// New staircase w/ New steps & Iron Pickets// Bdrm Closet Redone// All 2nd Level Bdrm Doors & Knobs Changed// All Electrical Switches are changed// Master W/R + Powder Room Fully Redone Renovated// Master Bdrm W/ 5 Pcs En-suite +W/I Closet // All good size Bdrms// Stoned Driveway// HWT Owned// Fenced Yard// Main Floor Laundry// Walking Distance To Square One Shopping Centre, Close to Bank, Groceries, Park, Close To All major Hwy QEW/403/401. **EXTRAS** S/S Fridge, S/S Stove, S/S B/I Dishwasher, Washer & Dryer// Bsmt: S/S Fridge, S/S Stove, Dishwasher// CAC, HWT, All Elf, All Info, Msmt + Tax Provided by Seller Deemed to be Correct, but Buyer Verify All
Pièces
- TypeNiveauDimensionsPlancher
- SalonPrincipal10' 9.9" x 24' 3.3"Autre
- Salle à mangerPrincipal10' 9.9" x 24' 3.3"Autre
- Salle familialePrincipal10' 5.9" x 15' 5"Autre
- CuisinePrincipal10' 2" x 11' 5.7"Autre
- Salle à déjeunerPrincipal8' 2.4" x 11' 5.7"Autre
- Chambre à coucher principale2ième étage11' 3.8" x 15' 10.9"Autre
- Chambre à coucher2ième étage10' 5.9" x 11' 6.1"Autre
- Chambre à coucher2ième étage10' 5.9" x 11' 6.9"Autre
- Chambre à coucher2ième étage10' 2" x 10' 5.9"Autre
- SalonSous-sol0' x 0'Autre
- Chambre à coucherSous-sol0' x 0'Autre
- Chambre à coucherPrincipal0' x 0'Autre
Agents de cette inscription
Demandez plus d’infos
Demandez plus d’infos
Emplacement
317 Macedonia Cres, Mississauga, Ontario, L5B 3J7 Canada
Autour de cette propriété
En savoir plus au sujet du quartier et des commodités autour de cette résidence.
Demander de l’information sur le quartier
En savoir plus au sujet du quartier et des commodités autour de cette résidence
Demander maintenantCalculatrice de versements hypothécaires
- $
- %$
- %
- Capital et intérêts 7 812 $ /mo
- Impôt foncier n/a
- Frais de copropriété n/a

