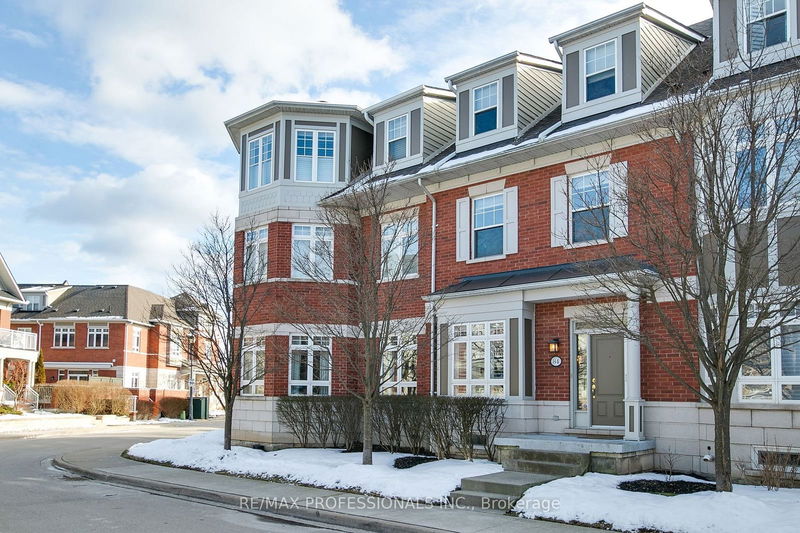Caractéristiques principales
- MLS® #: W11927041
- ID de propriété: SIRC2243147
- Type de propriété: Résidentiel, Condo
- Construit en: 16
- Chambre(s) à coucher: 3
- Salle(s) de bain: 4
- Pièces supplémentaires: Sejour
- Stationnement(s): 4
- Inscrit par:
- RE/MAX PROFESSIONALS INC.
Description de la propriété
Stunning Executive Townhome in the Heart of Port Credit's Waterfront Community. Nestled in a serene, sought-after neighborhood, this beautifully designed townhome offers luxurious living just steps from the lake. With 2 bedrooms featuring their own ensuite baths and walk-in closets, this home combines comfort and privacy. The interior boasts hardwood floors throughout, soaring 9-foot ceilings, pot lights, and elegant crown moulding. The chefs kitchen is a culinary dream, equipped with high-end appliances, large marble countertop and ample space for entertaining. The spacious family room opens to a private backyard patio, complete with a motorized awning the perfect retreat for sunny afternoons. The Third Bedroom Is Located On The Loft, which is spacious enough to serve as a workspace or can even be converted into an additional 4th bedroom. The temperature-controlled garage comes with rubberized flooring that can be used as a home gym or secure car storage. With 4 parking spots, theres room for all your vehicles and guests. Enjoy lake views from the third-floor terrace and the convenience of an upper-level laundry room with abundant shelving. Live the waterfront lifestyle with elegance and ease in this rare gem of a home! Don't miss this exceptional opportunity to own a townhome in one of Port Credits most desirable communities! **EXTRAS** Commercial Style Built-In S/S Appliances. 6 Burner Dual Convec/Gas Range. B/I Fridge, Dishwasher, Microwave, Multi B/I Speakers. Washer & Dryer. Central Vac.Walk To Lake, Shops, Restaurants, Port Credit Go Station, Mins from QEW & Gardiner.
Pièces
- TypeNiveauDimensionsPlancher
- SalonPrincipal13' 1.4" x 24' 2.5"Autre
- Salle à mangerPrincipal13' 1.4" x 24' 2.5"Autre
- CuisinePrincipal17' 5" x 24' 8.8"Autre
- Salle familialePrincipal17' 5" x 24' 8.8"Autre
- Bois dur2ième étage15' 7" x 17' 6.6"Autre
- Chambre à coucher2ième étage10' 11.8" x 14' 8.3"Autre
- Chambre à coucher3ième étage10' 7.9" x 19' 3.4"Autre
- Salon3ième étage12' 5.2" x 12' 5.6"Autre
- Salle de loisirsSupérieur14' 9.9" x 17' 2.2"Autre
Agents de cette inscription
Demandez plus d’infos
Demandez plus d’infos
Emplacement
84 Compass Way, Mississauga, Ontario, L5G 4T8 Canada
Autour de cette propriété
En savoir plus au sujet du quartier et des commodités autour de cette résidence.
Demander de l’information sur le quartier
En savoir plus au sujet du quartier et des commodités autour de cette résidence
Demander maintenantCalculatrice de versements hypothécaires
- $
- %$
- %
- Capital et intérêts 8 296 $ /mo
- Impôt foncier n/a
- Frais de copropriété n/a

