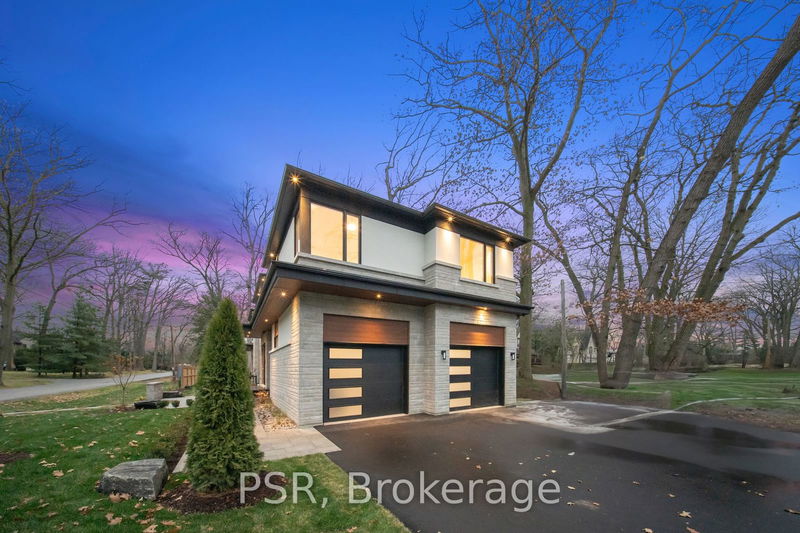Caractéristiques principales
- MLS® #: W11895429
- ID de propriété: SIRC2209089
- Type de propriété: Résidentiel, Maison unifamiliale détachée
- Grandeur du terrain: 8 722,87 pi.ca.
- Chambre(s) à coucher: 4+1
- Salle(s) de bain: 6
- Pièces supplémentaires: Sejour
- Stationnement(s): 6
- Inscrit par:
- PSR
Description de la propriété
The Pinnacle Of Luxury Living. Every Inch Of This Luxurious Home Has Been Crafted To Perfection, Combining Elegance, Functionality And Modern Convenience. Set On A Rare, Deep Corner Lot In One Of Mississauga's Most Coveted Neighbourhoods, Mineola West. 168 Kenollie Is More Than Just A Home, It's A Lifestyle Statement. An Exquisite, Custom-Built Masterpiece, This Stunning Residence Blends Contemporary Design With Unparalleled Luxury To Create A Home Of Distinction And Sophistication. From The Moment You Step Inside, You Are Greeted By Soaring High Ceilings, Solid Plank Hardwood Flooring And A Seamless Open-Concept Layout Bathed In Natural Light. The Heart Of The Home Is The Stunning Chef's Kitchen, Where Culinary Dreams Come True. Featuring An Oversized Island, Premium Finishes And Open To The Dining & Family Room. This Space Is Perfect For Hosting Intimate Dinners Or Grand Celebrations. The Expansive Family Room Invites Effortless Entertaining, Complete With A Built-In Bar And An Elegant Gas Fireplace Feature Wall, While The Formal Living Room Offers A Refined Retreat For Quieter Moments. Upstairs, The Primary Suite Is A Private Sanctuary Unlike Any Other, Boasting Its Own Cozy Seating Area And Espresso Bar. A Lavish Walk-In Closet With A Makeup Station, And A Spa-Like Ensuite That Exudes Tranquility And Indulgence. Three Additional Spacious Bedrooms Provide Comfort And Style For Your Large Family And Guests Alike. The Walkout Basement Is A Showstopper In Itself, Designed With Entertainment In Mind. Plus The Potential For A Home Theatre Or A Large Gym. Enjoy A Drink By The Bar, Or Savour A Bottle From The Custom Wine Cellar. The Space Also Features A Gas Fireplace And A Versatile Recreation Area, Offering Endless Possibilities. Enjoy The Summer Nights On Your Custom Patio In Your Pool Size Backyard. Don't Miss This Extraordinary Opportunity To Experience Luxury Living At Its Finest.
Pièces
- TypeNiveauDimensionsPlancher
- SalonPrincipal14' 7.9" x 18' 2.5"Autre
- Salle à mangerPrincipal10' 3.6" x 14' 4.8"Autre
- CuisinePrincipal12' 4" x 14' 4.8"Autre
- Salle familialePrincipal24' 10.4" x 14' 7.1"Autre
- VestibulePrincipal8' 4.7" x 8' 5.5"Autre
- FoyerPrincipal12' 8.3" x 18' 2.5"Autre
- Chambre à coucher principale2ième étage17' 7.2" x 14' 11.5"Autre
- Salon2ième étage7' 10.4" x 14' 7.5"Autre
- Chambre à coucher2ième étage14' 4" x 14' 5.2"Autre
- Chambre à coucher2ième étage11' 5.7" x 20' 9.2"Autre
- Chambre à coucher2ième étage12' 7.5" x 18' 4"Autre
- Salle de lavage2ième étage6' 10.2" x 6' 9.1"Autre
Agents de cette inscription
Demandez plus d’infos
Demandez plus d’infos
Emplacement
168 Kenollie Ave, Mississauga, Ontario, L5G 2H8 Canada
Autour de cette propriété
En savoir plus au sujet du quartier et des commodités autour de cette résidence.
Demander de l’information sur le quartier
En savoir plus au sujet du quartier et des commodités autour de cette résidence
Demander maintenantCalculatrice de versements hypothécaires
- $
- %$
- %
- Capital et intérêts 0
- Impôt foncier 0
- Frais de copropriété 0

