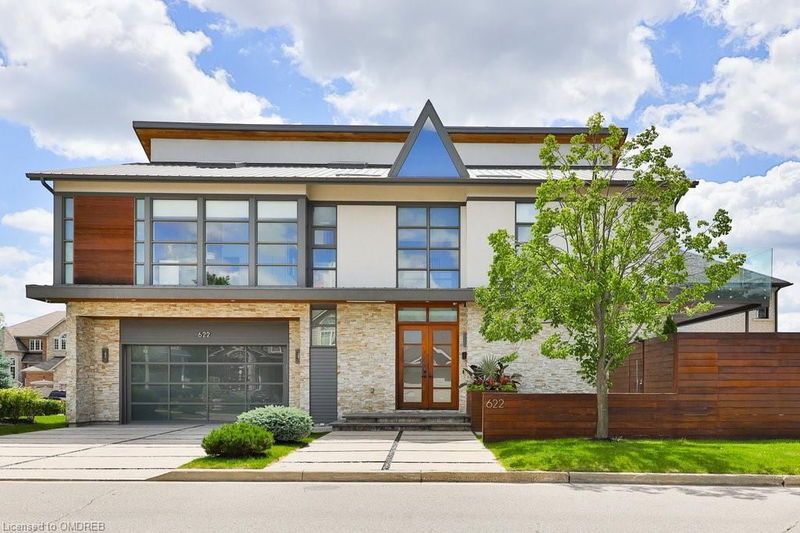Caractéristiques principales
- MLS® #: 40680805
- ID de propriété: SIRC2206251
- Type de propriété: Résidentiel, Maison unifamiliale détachée
- Aire habitable: 4 852,66 pi.ca.
- Chambre(s) à coucher: 4
- Salle(s) de bain: 4+1
- Stationnement(s): 6
- Inscrit par:
- Royal LePage Real Estate Services Phinney Real Est
Description de la propriété
Unlike anything you have seen before. Luxury redefined in this modern beauty with outstanding architectural features and the utmost attention to detail. The home has been recognized by the Globe and Mail as one of Canadas most automated homes and has been featured in various films. It has been leased by celebrities for up to $18k a month. The home offers soaring ceilings, Brazilian santos mahogany floors, Control4 home automation with 34 speakers , remote controlled blinds, top of the line sinks and toilets, heated floors in basement, steam showers, heated driveway, car lift in garage. This home has it all! Situated on a quiet court this home offers almost 5000sqft of unparalled living. Soaring living room with 24ft ceilings, linear fireplace and a seamless transition to the backyard oasis. The impressive kitchen offers stunning nacardo quartzite counters with waterfall island, African Mahogony cabinetry, top of the line appliances. Primary bedroom offers a sophisticated place to unwind and an impressive ensuite that offers all digital controls for the steam shower that includes lighting and music. Additional bedrooms are spacious and offer semi-ensuites or an ensuite. Entertainers dream basement with exquisite onyx bar, temperature controlled wine cellar, mist fireplace, built in speakers. Stunning resort like backyard featuring saltwater pool, fountains, fire feature and outdoor kitchen. The location offers easy access to the airport, major highways, schools and parks
Pièces
- TypeNiveauDimensionsPlancher
- Salle à mangerPrincipal8' 11" x 18' 2.1"Autre
- SalonPrincipal16' 1.2" x 18' 2.1"Autre
- CuisinePrincipal12' 7.9" x 17' 10.9"Autre
- Bureau à domicilePrincipal12' 4.8" x 21' 11.4"Autre
- Salle familialePrincipal15' 10.1" x 14' 11.9"Autre
- Chambre à coucher principale2ième étage18' 6.8" x 13' 3"Autre
- Chambre à coucher2ième étage11' 6.9" x 13' 5.8"Autre
- Chambre à coucher2ième étage11' 8.1" x 12' 2"Autre
- Chambre à coucher2ième étage12' 9.1" x 17' 10.1"Autre
- Salle de sportSous-sol10' 9.1" x 14' 11.1"Autre
- Salle de loisirsSous-sol26' 10" x 31' 7.1"Autre
Agents de cette inscription
Demandez plus d’infos
Demandez plus d’infos
Emplacement
622 Kozel Court, Mississauga, Ontario, L4Z 4E4 Canada
Autour de cette propriété
En savoir plus au sujet du quartier et des commodités autour de cette résidence.
Demander de l’information sur le quartier
En savoir plus au sujet du quartier et des commodités autour de cette résidence
Demander maintenantCalculatrice de versements hypothécaires
- $
- %$
- %
- Capital et intérêts 0
- Impôt foncier 0
- Frais de copropriété 0

