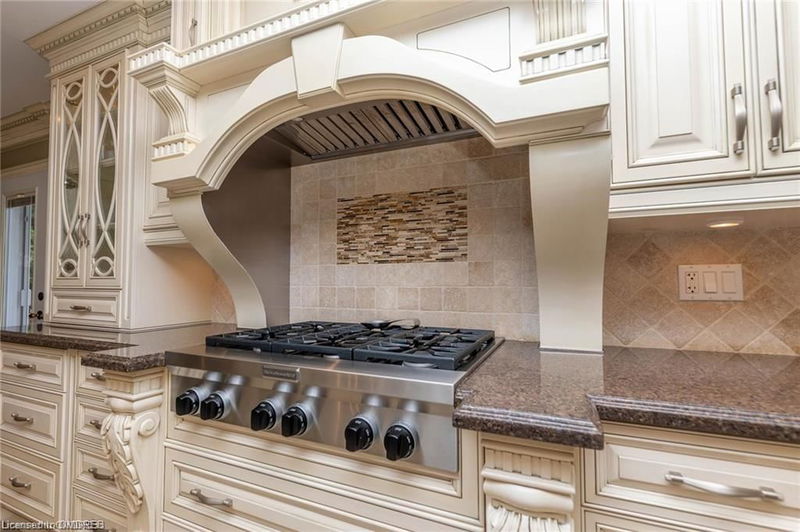Caractéristiques principales
- MLS® #: 40642319
- ID de propriété: SIRC2195892
- Type de propriété: Résidentiel, Maison unifamiliale détachée
- Aire habitable: 4 167 pi.ca.
- Chambre(s) à coucher: 4+1
- Salle(s) de bain: 2+2
- Stationnement(s): 8
- Inscrit par:
- Royal LePage Real Estate Services Ltd., Brokerage
Description de la propriété
Stunning family home, beautifully appointed, perfectly located, in the Mississauga Golf and Country Club community. An entertainers delight, sprawling on a double(irregular) lot in a peaceful surrounding with a large inground saltwater pool creating a backyard oasis retreat.(Long weekends don't have to be spent on the highway to arrive at the cottage 3 hours later, get home from work change into shorts and flip flops and walk out the back door...you're there!) Your family will also enjoy the Large main floor family room, with wood burning fireplace, Living and Dining, plus Office. 4 Family size bedrooms on the second floor with the Primary bedroom having a walk-in closet and 6-piece ensuite. PLUS...An amazing lower level completely finished with a 4-piece bathroom, additional bedroom with possibility for nanny suite, recreation room with wood burning fireplace and separate laundry and storage. Also large cool room for additional storage and preservatives. Just over 4000 sq. feet of Living space. ENJOY!
Pièces
- TypeNiveauDimensionsPlancher
- SalonPrincipal12' 4.8" x 19' 11.3"Autre
- Salle à mangerPrincipal12' 4.8" x 15' 5"Autre
- Salle familialePrincipal13' 3" x 20' 2.1"Autre
- CuisinePrincipal10' 9.1" x 24' 9.7"Autre
- Salle de bainsPrincipal3' 2.9" x 6' 11"Autre
- Chambre à coucher2ième étage9' 8.1" x 12' 6"Autre
- Bureau à domicilePrincipal10' 9.1" x 11' 8.1"Autre
- Chambre à coucher2ième étage10' 11.8" x 13' 8.9"Autre
- Salle de bains2ième étage7' 8.1" x 8' 6.3"Autre
- Chambre à coucher principale2ième étage12' 7.1" x 21' 10.9"Autre
- Salle de loisirsSous-sol12' 7.9" x 23' 9.8"Autre
- Salle de bainsSous-sol8' 2.8" x 8' 7.1"Autre
- Chambre à coucherSous-sol10' 7.8" x 10' 5.9"Autre
- Salle de lavageSous-sol10' 9.9" x 13' 8.1"Autre
- Chambre à coucher2ième étage7' 8.1" x 8' 6.3"Autre
Agents de cette inscription
Demandez plus d’infos
Demandez plus d’infos
Emplacement
2123 Kawartha Crescent, Mississauga, Ontario, L5H 3P8 Canada
Autour de cette propriété
En savoir plus au sujet du quartier et des commodités autour de cette résidence.
Demander de l’information sur le quartier
En savoir plus au sujet du quartier et des commodités autour de cette résidence
Demander maintenantCalculatrice de versements hypothécaires
- $
- %$
- %
- Capital et intérêts 0
- Impôt foncier 0
- Frais de copropriété 0

