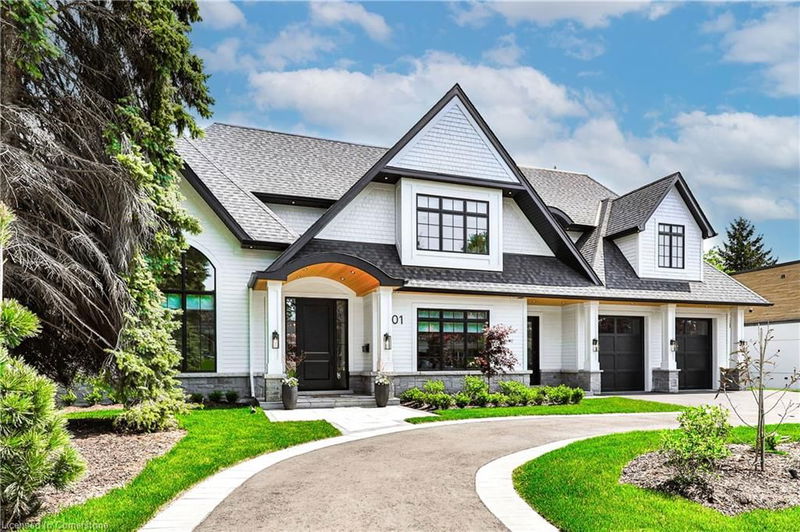Caractéristiques principales
- MLS® #: 40645646
- ID de propriété: SIRC2195491
- Type de propriété: Résidentiel, Maison unifamiliale détachée
- Aire habitable: 4 895 pi.ca.
- Construit en: 2023
- Chambre(s) à coucher: 4+1
- Salle(s) de bain: 6+1
- Stationnement(s): 12
- Inscrit par:
- KELLER WILLIAMS REAL ESTATE ASSOCIATES LAKESHORE ROAD EAST
Description de la propriété
A new era of luxury with its abundant light, lavish amenities, and designer touches, this home will captivate your heart. She's a Rattray Icon! Custom-built with a traditional mix of classic and modern style, on an expansive 100 x 152 foot lot, located on a private street, steps to serene views of Lake Ontario. With premium features, including herringbone white oak flooring, a breathtaking kitchen, and home automation, this residence represents the pinnacle of upscale living. Optional main floor bedroom, featuring a private ensuite for added convenience and privacy. Nestled in the heart of South Mississauga, living in South Clarkson is a harmonious blend of tranquility and convenience. Peace and privacy are guaranteed with a single entry point, easy access to Clarkson Village's vibrant shops and eateries, and seamless transit connections via Clarkson GO and QEW.
Pièces
- TypeNiveauDimensionsPlancher
- SalonPrincipal26' 10.8" x 24' 6"Autre
- Salle à mangerPrincipal14' 11" x 15' 11"Autre
- Bureau à domicilePrincipal12' 4" x 15' 8.1"Autre
- Salle de bainsPrincipal11' 8.1" x 7' 6.9"Autre
- Salle de sportPrincipal15' 10.1" x 11' 1.8"Autre
- CuisinePrincipal17' 10.1" x 23' 7"Autre
- Salle de lavagePrincipal17' 10.9" x 8' 6.3"Autre
- Chambre à coucher2ième étage15' 8.9" x 12' 4.8"Autre
- Salle de bains2ième étage5' 4.1" x 9' 6.1"Autre
- Salle de bainsPrincipal0' x 5' 6.1"Autre
- Chambre à coucher2ième étage20' 11.1" x 16' 6.8"Autre
- Chambre à coucher principale2ième étage15' 8.9" x 14' 11.1"Autre
- Salle de bains2ième étage8' 5.9" x 5' 8.1"Autre
- Salle de bains2ième étage12' 9.9" x 5' 6.9"Autre
- Salle de bainsSupérieur7' 6.9" x 16' 6.8"Autre
- Salle de loisirsSupérieur20' 8" x 33' 2.8"Autre
- Chambre à coucherSupérieur12' 9.4" x 20' 2.1"Autre
- SalonSupérieur16' 4" x 16' 8"Autre
- Chambre à coucher2ième étage14' 9.9" x 12' 4"Autre
- Cave / chambre froideSupérieur7' 3" x 9' 6.1"Autre
Agents de cette inscription
Demandez plus d’infos
Demandez plus d’infos
Emplacement
501 Rattray Park Drive, Mississauga, Ontario, L5J 2N2 Canada
Autour de cette propriété
En savoir plus au sujet du quartier et des commodités autour de cette résidence.
Demander de l’information sur le quartier
En savoir plus au sujet du quartier et des commodités autour de cette résidence
Demander maintenantCalculatrice de versements hypothécaires
- $
- %$
- %
- Capital et intérêts 0
- Impôt foncier 0
- Frais de copropriété 0

