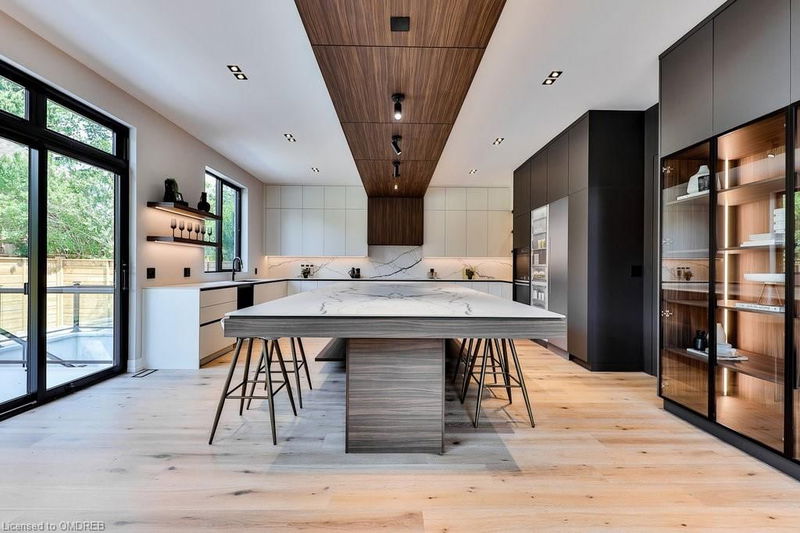Caractéristiques principales
- MLS® #: 40661632
- ID de propriété: SIRC2192909
- Type de propriété: Résidentiel, Maison unifamiliale détachée
- Aire habitable: 3 986 pi.ca.
- Grandeur du terrain: 82 742,72 pi.ca.
- Chambre(s) à coucher: 4
- Salle(s) de bain: 4+1
- Stationnement(s): 6
- Inscrit par:
- RE/MAX Escarpment Realty Inc., Brokerage
Description de la propriété
Welcome to 1241 Strathy Avenue, a stunning brand-new modern 3900 sqft masterpiece crafted by the renowned builders at Montbeck. This exquisite two-story residence boasts four spacious bedrooms and five luxurious bathrooms, epitomizing elegance and comfort. The expansive open-concept living area is adorned with pristine hardwood floors, creating a seamless flow throughout the home. A thoughtfully designed mudroom adds practicality to everyday living. The fully fenced backyard is an entertainer's paradise, featuring a lavish hot tub perfect for relaxation. The partially finished basement offers incredible potential, with 1100 sqft with a separate entrance providing the ideal setup for an in-law suite or rental income. While still allowing use for the Owner. Additionally, the basement is roughed in for a state-of-the-art home theatre, conveniently located below the garage. Every detail of this home reflects superior craftsmanship and modern sophistication, making 1241 Strathy Avenue a true gem in luxury living.
Pièces
- TypeNiveauDimensionsPlancher
- Salle à mangerPrincipal23' 9.8" x 13' 10.8"Autre
- FoyerPrincipal7' 3" x 8' 9.1"Autre
- Bureau à domicilePrincipal16' 1.2" x 14' 4.8"Autre
- SalonPrincipal19' 10.1" x 19' 5"Autre
- Chambre à coucher principale2ième étage19' 9" x 16' 6.8"Autre
- CuisinePrincipal21' 9" x 18' 11.9"Autre
- Salle de bainsPrincipal5' 4.9" x 4' 9"Autre
- VestibulePrincipal11' 8.1" x 15' 10.1"Autre
- Chambre à coucher2ième étage15' 10.9" x 14' 2.8"Autre
- Salle de bains2ième étage18' 2.8" x 10' 2.8"Autre
- Chambre à coucher2ième étage17' 3" x 12' 11.9"Autre
- Salle de bains2ième étage4' 7.9" x 8' 11.8"Autre
- Salle de bains2ième étage4' 7.1" x 8' 8.5"Autre
- Salle de bains2ième étage4' 9.8" x 8' 11"Autre
- Chambre à coucher2ième étage17' 5" x 12' 2.8"Autre
- Salle de lavage2ième étage6' 8.3" x 10' 9.1"Autre
Agents de cette inscription
Demandez plus d’infos
Demandez plus d’infos
Emplacement
1241 Strathy Avenue, Mississauga, Ontario, L5E 2K7 Canada
Autour de cette propriété
En savoir plus au sujet du quartier et des commodités autour de cette résidence.
Demander de l’information sur le quartier
En savoir plus au sujet du quartier et des commodités autour de cette résidence
Demander maintenantCalculatrice de versements hypothécaires
- $
- %$
- %
- Capital et intérêts 0
- Impôt foncier 0
- Frais de copropriété 0

