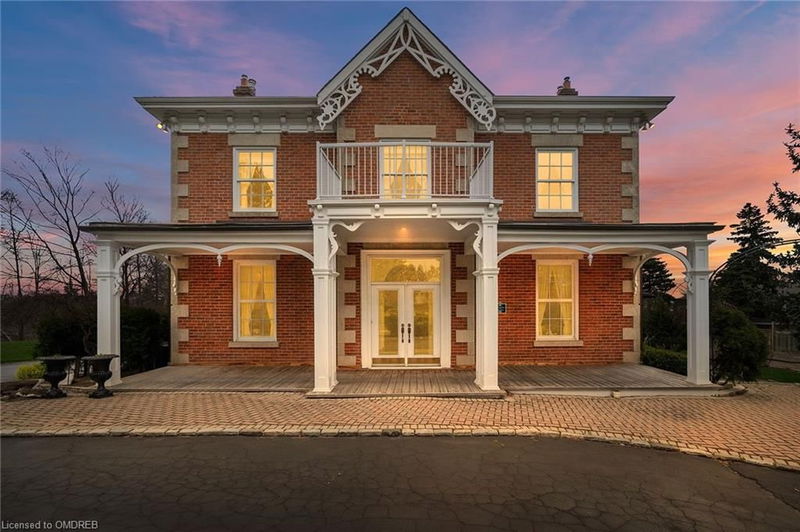Caractéristiques principales
- MLS® #: 40669535
- ID de propriété: SIRC2191261
- Type de propriété: Résidentiel, Maison unifamiliale détachée
- Aire habitable: 4 324 pi.ca.
- Grandeur du terrain: 2,14 ac
- Chambre(s) à coucher: 4+2
- Salle(s) de bain: 5+1
- Stationnement(s): 17
- Inscrit par:
- Sam McDadi Real Estate Inc.
Description de la propriété
Discover this rare investment opportunity nestled in the prestigious Sherwood Forest, blending historic charm with significant development potential! This exquisite Victorian-style heritage designated residence sits on a sprawling 2.1-acre lot and offers over 4,000 square feet of meticulously designed living space, featuring 4+2 bedrooms and 6 bathrooms. Steeped in history, the restored interior boasts a refined design with engineered hardwood floors, soaring ceilings, pot lights, multiple fireplaces, and abundant natural light. The grand principal rooms seamlessly transition to the porch and picturesque backyard, accessible from both the chef-inspired kitchen and the family room. This property is a remarkable blend of history and future development potential, providing owners with the possibility of converting the current heritage structure to a fourplex, enabling a unique and lucrative investment opportunity with a significant return on investment for a discerning investor! Conveniently close to a plethora of amenities, including a quick commute to The Mississauga Golf and Country Club, Sherwood Forrest Tennis Club, park/trails, restaurants and more!
Pièces
- TypeNiveauDimensionsPlancher
- CuisinePrincipal16' 1.2" x 23' 5.8"Autre
- Salle à mangerPrincipal15' 5" x 16' 2.8"Autre
- SalonPrincipal14' 4" x 25' 3.9"Autre
- Salle familialePrincipal14' 2" x 25' 3.9"Autre
- SalonPrincipal15' 8.9" x 22' 9.6"Autre
- Bibliothèque2ième étage16' 9.1" x 23' 7"Autre
- Chambre à coucher principale2ième étage14' 2.8" x 16' 1.2"Autre
- Chambre à coucher2ième étage12' 4.8" x 15' 11"Autre
- Chambre à coucherSous-sol10' 2" x 13' 6.9"Autre
- CuisineSous-sol8' 3.9" x 16' 4.8"Autre
- Chambre à coucher2ième étage10' 9.1" x 14' 4.8"Autre
- Chambre à coucher2ième étage14' 4" x 23' 3.9"Autre
- Chambre à coucherSous-sol10' 2.8" x 11' 6.1"Autre
Agents de cette inscription
Demandez plus d’infos
Demandez plus d’infos
Emplacement
2625 Hammond Road, Mississauga, Ontario, L5K 1T3 Canada
Autour de cette propriété
En savoir plus au sujet du quartier et des commodités autour de cette résidence.
Demander de l’information sur le quartier
En savoir plus au sujet du quartier et des commodités autour de cette résidence
Demander maintenantCalculatrice de versements hypothécaires
- $
- %$
- %
- Capital et intérêts 0
- Impôt foncier 0
- Frais de copropriété 0

