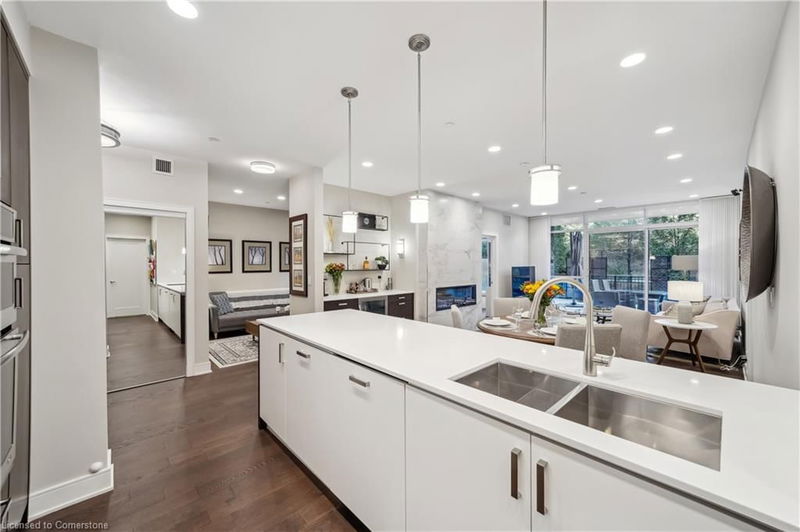Caractéristiques principales
- MLS® #: 40671009
- ID de propriété: SIRC2190972
- Type de propriété: Résidentiel, Condo
- Aire habitable: 1 280 pi.ca.
- Chambre(s) à coucher: 2
- Salle(s) de bain: 2+1
- Stationnement(s): 1
- Inscrit par:
- ROYAL LEPAGE REALTY PLUS
Description de la propriété
Backing on to the picturesque forested setting of Birchwood Park, suite 116 at the Craftsman offers an expansive patio measuring 400 square feet allowing for endless outdoor living options with tranquil views of the surrounding nature. With a professionally designed interior of almost 1,300 square feet, inside you'll find two large bedrooms, each with their own ensuite, a central living space with open sightlines that includes the kitchen, living, and dining rooms, a customized private den/office space, and a powder room just steps from the front foyer. The primary wing has a large walk-in closet providing ample storage and the primary ensuite is equipped with a double vanity, an enlarged shower, and extra built-in cabinetry for any additional storage needs. The galley-style kitchen with four-seat breakfast bar seating creates a little separation from the living/dining area without closing off the open concept floor plan, and it contains thoughtful features like extra pull-out pot drawers and integrated waste and recycling bins. Plus the well-equipped laundry room is tucked away at the end of the kitchen and conveniently contains a tub-style sink, cabinetry for extra storage, and hanging fixtures.
With over $100,000 invested, upgrades range from a built-in electric fireplace wall, a custom kitchen servery complete with a built-in beverage fridge, enhanced suite lighting including more than 20 pot lights with smart home integration, built-in Jenn Air kitchen appliances along with a built-in counter depth paneled Bosch refrigerator, custom kitchen cabinetry, wide plank brushed oak engineered hardwood flooring, motorized window coverings, and a whole lot more.
Additional storage is located mere steps from the front door as this suite's locker is just two doors down the hall and parking is one of the first spots beside the rear elevators on parking level 1, allowing for an abundance of convenience when getting in and out of the building.
Pièces
- TypeNiveauDimensionsPlancher
- CuisinePrincipal14' 11" x 9' 10.8"Autre
- SalonPrincipal12' 11.9" x 15' 5.8"Autre
- Salle à mangerPrincipal15' 1.8" x 6' 3.1"Autre
- BoudoirPrincipal8' 11.8" x 9' 10.8"Autre
- Chambre à coucher principalePrincipal10' 5.9" x 16' 6"Autre
- Salle de bainsPrincipal10' 11.8" x 4' 11"Autre
- FoyerPrincipal5' 10.8" x 10' 2.8"Autre
- Chambre à coucherPrincipal10' 11.8" x 12' 4.8"Autre
- Salle de bainsPrincipal5' 8.8" x 5' 4.1"Autre
- Salle de lavagePrincipal4' 5.9" x 4' 5.9"Autre
Agents de cette inscription
Demandez plus d’infos
Demandez plus d’infos
Emplacement
1575 Lakeshore Road West Road W #116, Mississauga, Ontario, L5J 0B1 Canada
Autour de cette propriété
En savoir plus au sujet du quartier et des commodités autour de cette résidence.
Demander de l’information sur le quartier
En savoir plus au sujet du quartier et des commodités autour de cette résidence
Demander maintenantCalculatrice de versements hypothécaires
- $
- %$
- %
- Capital et intérêts 0
- Impôt foncier 0
- Frais de copropriété 0

