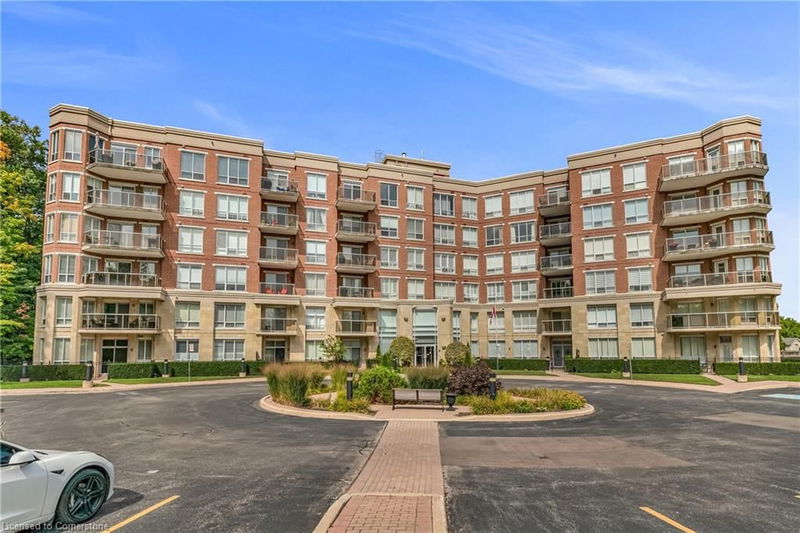Caractéristiques principales
- MLS® #: 40671860
- N° MLS® secondaire: W9916619
- ID de propriété: SIRC2190833
- Type de propriété: Résidentiel, Condo
- Aire habitable: 1 001 pi.ca.
- Chambre(s) à coucher: 2
- Salle(s) de bain: 2
- Stationnement(s): 1
- Inscrit par:
- RE/MAX REALTY ENTERPRISES INC
Description de la propriété
Bungalow style living inside this gorgeous suite located in a quiet boutique condo building with a concierge/security desk. Backing onto private wooded lot and a small parkette. 1,000sq/ft + large open balcony facing south/west and sun kissed all day! Gas connection - perfect for BBQ season! 2 bedrooms, 2 full baths, freshly painted and lovingly maintained. From the spacious foyer, high ceilings, open concept living area and huge kitchen with upgraded extended cabinets, granite counters, backsplash and a functional center island. Large windows flood the primary rooms with natural light! Utilities are extremely low with west exposure!! Primary bedroom includes walk-in closet and generous 4pc ensuite with soaker tub and a separate shower. Upgraded engineered flooring thru-out, custom window covering's this place is a must see. Sold by original owners!
Pièces
- TypeNiveauDimensionsPlancher
- Salle de bainsPrincipal6' 11.8" x 10' 11.8"Autre
- CuisinePrincipal7' 10" x 12' 11.9"Autre
- Salle à mangerPrincipal10' 7.8" x 9' 6.9"Autre
- Chambre à coucher principalePrincipal14' 11.9" x 14' 11.9"Autre
- SalonPrincipal11' 3.8" x 12' 9.4"Autre
- Chambre à coucherPrincipal8' 11.8" x 12' 9.4"Autre
- FoyerPrincipal5' 1.8" x 7' 8.1"Autre
Agents de cette inscription
Demandez plus d’infos
Demandez plus d’infos
Emplacement
483 Faith Drive #503, Mississauga, Ontario, L5R 0A1 Canada
Autour de cette propriété
En savoir plus au sujet du quartier et des commodités autour de cette résidence.
Demander de l’information sur le quartier
En savoir plus au sujet du quartier et des commodités autour de cette résidence
Demander maintenantCalculatrice de versements hypothécaires
- $
- %$
- %
- Capital et intérêts 0
- Impôt foncier 0
- Frais de copropriété 0

