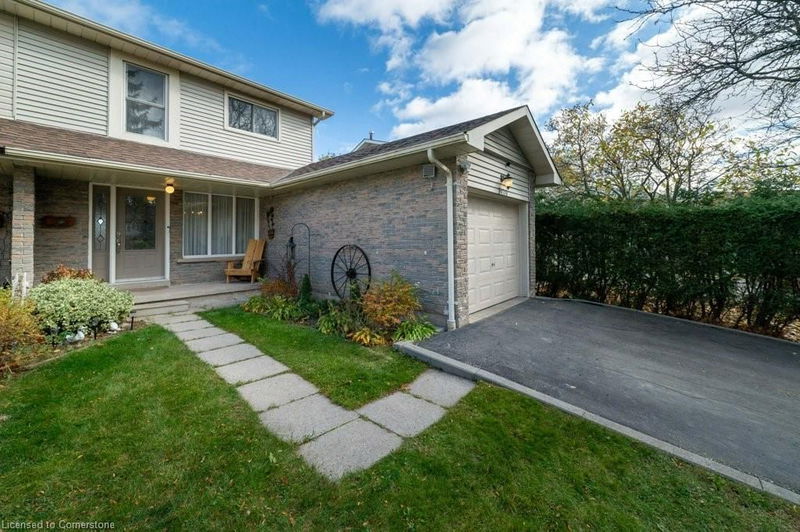Caractéristiques principales
- MLS® #: 40673222
- ID de propriété: SIRC2190349
- Type de propriété: Résidentiel, Maison unifamiliale détachée
- Aire habitable: 1 933 pi.ca.
- Construit en: 1977
- Chambre(s) à coucher: 3
- Salle(s) de bain: 1+1
- Stationnement(s): 3
- Inscrit par:
- Re/Max REALTY SPECIALISTS INC MILLCREEK DRIVE
Description de la propriété
The search is over. This family ready semi-detached home is move-in ready! Just under 1500 sqft, this home is loaded with many recent renovations & updates that you are going to enjoy for years to come. Roof replaced in 2013. Newly renovated kitchen in 2021 featuring great quality stainless steel appliances, including a double oven, induction top stove! Next, the fully renovated main 4pc bathroom (July 2024). A brand-new gas furnace! (Oct 30 2024). If this is not enough, come see the 150-foot extra deep lot offering privacy & loads of space to play with the kids and the family dog. The finished basement is a flexible level that offers space for your home gym, tv/couch area, loads of storage, a place to work and to enjoy. Ideally located, walking distance to top-rated schools, Meadowvale Town Centre, walking/biking Trails, Meadowvale GO train and Lake Wabukayne. Come for a visit and see all that makes this home awesome. Check out some of these Extras: Private double wide driveway. A very functional layout that offers 3 great size bedrooms. Replaced electrical panel (2021) all copper wire in the home. Well maintained & cared for.
Pièces
- TypeNiveauDimensionsPlancher
- SalonPrincipal11' 10.7" x 15' 3.8"Autre
- CuisinePrincipal10' 4.8" x 8' 9.9"Autre
- Salle à mangerPrincipal10' 7.8" x 9' 3.8"Autre
- Salle de bainsPrincipal4' 3.1" x 4' 7.1"Autre
- Cuisine avec coin repasPrincipal8' 2" x 8' 9.9"Autre
- Chambre à coucher principale2ième étage15' 5.8" x 12' 2.8"Autre
- Chambre à coucher2ième étage8' 11.8" x 10' 9.1"Autre
- Chambre à coucher2ième étage9' 6.9" x 16' 6"Autre
- Salle de bains2ième étage9' 6.9" x 7' 4.1"Autre
- Salle de loisirsSous-sol10' 5.9" x 33' 7.9"Autre
- Salle de lavageSous-sol7' 6.9" x 22' 4.8"Autre
Agents de cette inscription
Demandez plus d’infos
Demandez plus d’infos
Emplacement
2470 Cobbinshaw Circle, Mississauga, Ontario, L5N 2G3 Canada
Autour de cette propriété
En savoir plus au sujet du quartier et des commodités autour de cette résidence.
Demander de l’information sur le quartier
En savoir plus au sujet du quartier et des commodités autour de cette résidence
Demander maintenantCalculatrice de versements hypothécaires
- $
- %$
- %
- Capital et intérêts 0
- Impôt foncier 0
- Frais de copropriété 0

