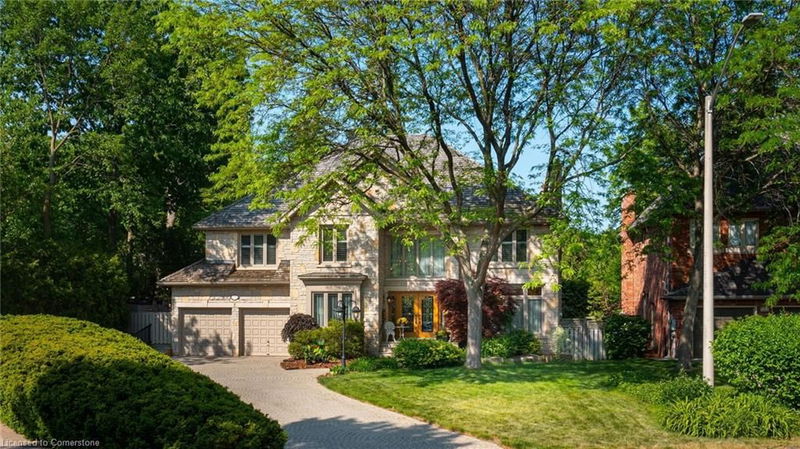Caractéristiques principales
- MLS® #: 40673884
- ID de propriété: SIRC2190076
- Type de propriété: Résidentiel, Maison unifamiliale détachée
- Aire habitable: 4 502 pi.ca.
- Chambre(s) à coucher: 5+2
- Salle(s) de bain: 4+2
- Stationnement(s): 8
- Inscrit par:
- RE/MAX REALTY ENTERPRISES INC
Description de la propriété
Welcome to Luxury Living In The Prestigious Lorne Park Neighbourhood. Nestled on a tranquil Cul de Sac,
This Magnificent Residence ftg Over 7800SF of In/Outdoor Living Space, Offers Inspiring Spaces for the Entire
Family. The Interior boasts Gracious Principal Rooms incl Main Floor Library, Living Room & Formal Dining
Room each of these Spaces are Enhanced by Soaring Ceiling Emphasizing this Home's Charm &
Character.Chef's kitchen w/ double Bianco Antico Granite opens into a massive wooden deck overlooking the
Backyard Salt Water Pool. The outdoor area is a Haven for relaxation. 2nd flr 5 Well Appointed Bedrooms with
Ensuites ensure Private Retreat for All..Lower lvl is an Enormous Leisure Space for Rec Rm/Study/In-Law
Suite w/Sauna & Wet Bar. Walk Out to the Professionally Landscaped Backyard with its Towering Cedar
Hedges for all your Entertainment. A Truly Private Oasis in the Heart of the City, Secluded yet
Accessible**Must See**Impeccably maintained home, Awaits your unique touch**
Pièces
- TypeNiveauDimensionsPlancher
- Chambre à coucher principale2ième étage82' 1.4" x 49' 4.1"Autre
- CuisinePrincipal69' 2.7" x 55' 9.6"Autre
- Salle à mangerPrincipal56' 8.3" x 46' 2.7"Autre
- SalonPrincipal62' 8.3" x 42' 8.5"Autre
- Chambre à coucher2ième étage49' 6.4" x 36' 5.4"Autre
- Chambre à coucher2ième étage52' 6.3" x 42' 9.3"Autre
- Chambre à coucher2ième étage46' 2.3" x 42' 9.3"Autre
- Salle familialePrincipal68' 11.1" x 42' 10.1"Autre
- Chambre à coucher2ième étage36' 1.4" x 32' 10"Autre
- Salle de loisirsSous-sol144' 7" x 144' 5"Autre
- Salle de lavageSous-sol65' 8.5" x 39' 5.6"Autre
- Bureau à domicilePrincipal46' 2.7" x 36' 3.4"Autre
- Chambre à coucherSous-sol13' 6.9" x 10' 9.9"Autre
- Chambre à coucherSous-sol19' 3.1" x 10' 7.8"Autre
Agents de cette inscription
Demandez plus d’infos
Demandez plus d’infos
Emplacement
1301 Lindburgh Court, Mississauga, Ontario, L5H 4J2 Canada
Autour de cette propriété
En savoir plus au sujet du quartier et des commodités autour de cette résidence.
Demander de l’information sur le quartier
En savoir plus au sujet du quartier et des commodités autour de cette résidence
Demander maintenantCalculatrice de versements hypothécaires
- $
- %$
- %
- Capital et intérêts 0
- Impôt foncier 0
- Frais de copropriété 0

